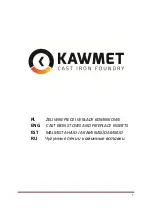
2
Installation
Dimensions – EcoChoice PS35 Freestanding
Refer to Safety Test 11/2401 and 11/2402 for all clearances to combustibles.
Installation Clearances & Specifications
Minimum clearances shown are in millimetres. The
EcoChoice
PS35 is tested to AS/NZS2918:2001.
Specifications were correct at time of printing but may alter and those detailed below should be used as
a guide only. Refer to the Installation and Operation Manual supplied with every
EcoChoice
PS35 pellet
fire, or if in doubt, consult your Switch Retailer.
External Flue
Location
Dimension
(mm)
A
200
B
150
C*
25
D
172
E
75
F
50
G*
75
H
50
I*
53
J*
25
EcoChoice PS35 Pellet Fire
Minimum clearances to combustibles
* from shielded flue
Note:
AS/NZS 2918
requires a minimum
of 100mm clearance
for any side requiring
access.
Note:
These are
minimum clearances to
combustibles. Actual
installation distances
may be greater.
Internal Flue
B
C
A
E
D
G
F
B
F
G
E
B
J
H
A
E
J
J
F
B
I
F
E
806mm
514mm
711mm
247mm
527mm
565mm
308mm
223mm
583mm
630mm
Front
Side
Top
























