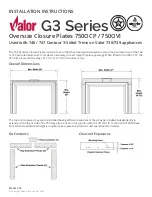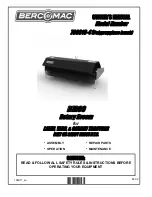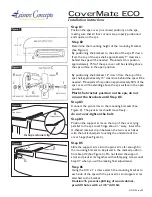
EN
W415-2899 / A / 10.07.20
15
pre-installation
!
WARNING
• Use the firestop spacer provided with your appliance.
• The firestop assembly must be installed with the vent shield to the top.
This application occurs when venting through an exterior wall. Having determined the correct height for the termi-
nation, cut and frame a hole in the exterior wall, as illustrated, to accommodate the firestop assembly. Dry fit the
firestop assembly and terminal before proceeding.
The length of the vent shield may be cut shorter to prevent interference with the terminal body.
The vent shield
must be cut so it completely covers the vent section between the firestop and the terminal
.
Do not fill the air space between the firestop spacer and the exterior wall with any type of insulating materials
(i.e. spray foam, etc.).
note:
1. Apply a bead of caulking (not supplied) around the outer edge of the hole of the firestop assembly, fit the fire-
stop assembly to the hole, and secure using 4 screws.
2. See your appliance installation manual for more information.
FRAMING DIMENSIONS
4”/7”
5”/8”
A
12 1/2”
14 1/2”
4.0 pre-installation
4.1 firestop spacer installation
Firestop
assembly
Refer to appliance installation
manual for framing and
firestop clearances.
A
Interior
Exterior
Sheathing
The framing can be equal on both sides so long as all appliance and terminal clearances are in compliance.
note:
















































