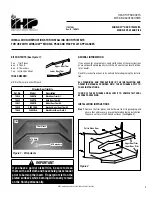
W415-1367 / B / 01.09.19
EN
4
table of contents
NOTE: Changes, other than editorial, are denoted by a line in the margin.
1.0
general information
5
1.1 dimensions
7
1.2
rating plate information
7
2.0 venting
8
2.1
cold climate
8
2.2
venting lengths and components
8
2.3
vent terminal clearances
9
2.4
horizontal termination
10
2.5
vertical termination
11
3.0 installation
12
3.1
horizontal installation
12
3.2
vertical installation
13
3.3
using flexible vent components
13
3.3.1 horizontal air terminal installation
14
3.3.2 vertical air terminal installation
15
3.3.3 appliance vent connection
15
3.4
gas installation
16
3.5
mobile home
16
4.0 framing
17
4.1
minimum clearance to combustibles
18
4.2
minimum enclosure clearances
19
4.3
nailing tab installation
20
4.4
stand-off assembly
20
5.0 finishing
21
5.1
mounting cabinet installation
21
5.2
safety barrier installation and removal
23
5.3
door removal
24
5.4
frame/front installation
25
5.5
glass media installation
26
5.6
LK8 light installation (optional)
27
6.0
electrical information
28
6.1
hard wiring connection
28
7.0 operation
29
8.0 adjustments
30
8.1
gas pressure adjustment
30
8.2
venturi adjustment
30
8.3
flame characteristics
30
9.0 maintenance
31
9.2
annual maintenance
32
9.1
care of glass
32
9.3
door glass replacement
33
10.0 replacement parts
34
10.1 overview
35
11.0 accessories
37
12.0 troubleshooting
38
13.0 warranty
40
14.0 service history
41





































