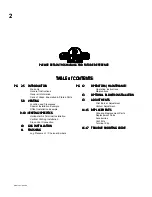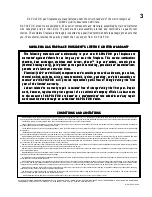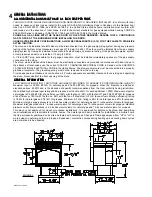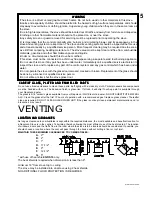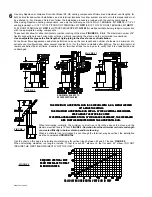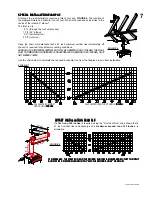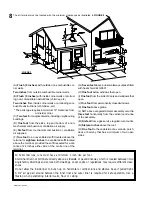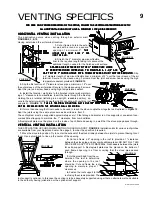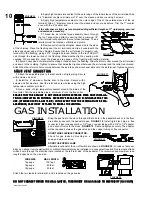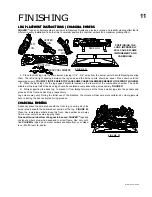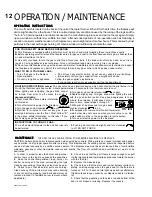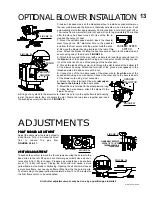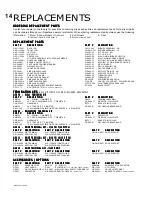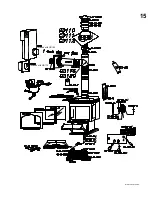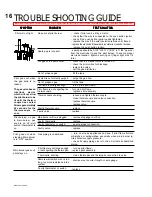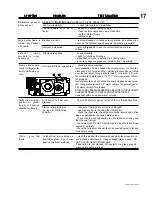
8
WS-415-63 / 11.24.98
(A)
Flush ( 0 inches)
with outside non-combustible cor-
ner walls.
Two inches
from outside combustible corner walls.
(B)
Flush ( 0 inches)
with inside corner walls or protrud-
ing non-combustible obstructions (chimney, etc)
Two inches
from inside corner walls or protruding com-
bustible obstructions (vent chase, etc)
*
The periscope requires a minimum 18" clearance from
an inside corner.
(C)
Two feet
from adjacent walls, including neighbouring
buildings.
(D)
One foot
from the sides, top and bottom of a non-
mechanical combustion or ventilation air supply.
(E)
Six feet
from mechanical combustion or ventilation
air supplies.
(F)
One foot
to an unventilated soffit located above the
terminal or
eighteen inches
to a ventilated soffit located
above the terminal, provided the soffit is sealed for a dis-
tance of 24 inches either side of the centre line of the
terminal.
The air terminal must be located with the minimum clearances as illustrated in
FIGURE 9:
FIGURE 9
(G)
Seven feet
above public walkways unless fitted
with heat shield kit GD301.
(H)
One foot
below windows that open.
(I)
One foot
from the side of doors and windows that
open.
(J)
One foot
from permanently closed windows.
(K)
One foot
above grade.
(L)
NOT above a regulator/meter assembly or within
three feet
horizontally
from the vertical centre-line
of the assembly.
(M)
Six feet
from a gas service regulator vent outlet.
(N)
Sixteen inches
above the roof.
(O)
One foot
to the underside of a veranda, porch,
deck or balcony that has a minimum of two open
sides.
*
All horizontal runs, runs must have a minimum 1 inch rise per foot.
A terminal shall not terminate directly above a sidewalk or paved driveway which is located betweeen two
single family dwellings and serves both dwellings. Local codes or regulations may require different clear-
ances.
Do not allow the inside liner to bunch up on horizontal or vertical runs and elbows. Keep it pulled tight.
A 1¼" air gap all around between the inner liner and outer liner is required for safe operation. Use a
firestop when penetrating interior walls, floor or ceiling.


