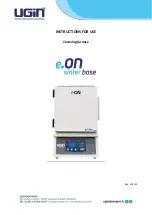
19
Installation and operation manual
–
DTHR-V9-2020
The horizontal conduit sections should be supported every six feet with non-combustible products
such as, chains or steel belts. Do not use the unit or the vertical conduit section as a support.
Flue vent dimensions must respect the unit diameters (minimum) and
maximum equivalent lengths
of 100 feet calculated
. The equivalent length is calculated by adding the lengths of straight sections
of the flue vent, to the equivalent length of all the elbow pipes used. A 90-degree elbow pipes has an
equivalent length of 3m (10’) and
a 45 degree angle elbow pipes has an equivalent length of 1.5m
(5’)
.
To avoid accumulation of condensation in a horizontal exhaust pipe, a slope of at least 48:1 (1/4’’ per
foot) must be maintained on the entire length of the horizontal sections, headed towards the unit. If
a horizontal section is followed by a vertical section, a T section with drain can be added where the
condensation may accumulate.
To avoid condensation formation while the burner is functioning, it is suggested to isolate the flue
vent on its entire length, if the room temperature is maintained below 10 Celsius (50F). The flue vent
can be insulated using a 1/2 inch (minimum) thick fiberglass insulator, able to withstand
temperatures of 288 Celsius (550F).
In certain conditions these units can produce condensate. This corrosive liquid must be treated and
drain correctly with provision to prevent freezing.
It is very important not to orient the vent outlet towards a
fresh air duct, another device’s
combustion air intake, or any other opening of a building. It is possible that the clearances indicated
in table above, from the vent cap, are not suitable because of the horizontal release of the
combustion products. Special attention must be taken to each application. In the case of a horizontal
exhaust, a secure distance of 3m (10’) must be adde
d to the distance found in the table for horizontal
direction, measured from the mechanical or gravity air intakes.
If the combustion flue gas
outlet is too close to a building’s opening or to where the direction of
gasses is undesirable, it is possible to add a vertical flue vent extension.
Warning
Two or several units installed in a common or independent ventilation system requires an installation
of a separate, independent exhaust system for each unit. The installation of two units onto one same
exhaust system is forbidden and dangerous. A repression of combustion gas of one of the devices
could migrate towards the second and cause combustion gas exhaust to drift into the room.
A secure and effective operation requires enough exhaust of combustion gas. An exhaust system that
is broken or that has a leak is dangerous and can be fatal. This can also prevent proper functioning of
the device and will result in the guarantee being void.
















































