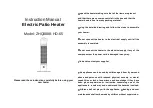
2
Fig. 3.2 - Plinth opening
PREPARATION - continued
3.1 A clean and level floor area is required under the cupboard base.
3.2 Decide the position of the Kickspace, mark out and cut the plinth to the dimensions given in Fig. 3.2.
A minimum 25 mm clearance is required above the finished floor level.
3.3 A suitable support must be securely fitted to the floor. The top of the support must be level with the lower
edge of the cut-out when fitted.
A minimum of 25 mm clear headroom is required above the top of the Kickspace when fitted.
3. PREPARATION
2. ELECTRICAL SUPPLY
WARNING: THIS APPLIANCE MUST BE EARTHED.
The electrical installation must comply with IEE
Wiring Regulations (UK) or local regulations in
other countries.
2.1 The Kickspace is supplied fitted with a 2 metre
1.0 mm² cord.
2.2 A fused (10A) electrical spur with a switch
having 3 mm separation in all poles must be
provided in an easily accessible position
adjacent to the Kickspace, as shown in Fig. 2.2.
2.3
Room Thermostat -
A room thermostat may
be fitted to give local temperature control. This
should be wired to the fused spur. See wiring
diagram in section 7.
Do not energize the electrical supply until the remaining
stages of the installation have been completed.
ELECTRICAL SUPPLY - continued
Switched fused spur
Kickspace
Fig. 2.2 - Electrical supply
1. APPLICATION
The Kickspace 500 E is intended for installation in the cavity beneath kitchen cupboards on the vacant floor space. In
this position, consideration should be given to the storage of perishable goods in the cupboard above.
THE KICKSPACE 500 E MUST NOT BE LOCATED IMMEDIATELY BELOW A SOCKET OUTLET.
THE UNIT MUST NOT BE INSTALLED IN A BATHROOM OR A ROOM CONTAINING A SHOWER.
No rear access shall be available to the unit after completion of installation.






















