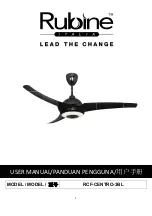
7
© Munters Corporation, August 2022
QM1217r0
Installation Instructions
2.
2.1 Framing
Figure 1A
Chart A
Catalog No.
Length
Height
Example
Door Length (--)4"
Door Height (--)2”
(1) CSI24100SF & (5) CSI2410SF
(150'L. x 24"H.)
149'-8"
22"
Step 1A
The CS2410SF was designed for the door to be installed in the room and the Actuator and Pipe Drive system
be mounted in the hallway. Construct the framed opening to correct size according to Chart A (below) and
your CSI24 Continuous Sidewall Inlet size.
See Chart A.
If installing 2 or more sections of CSI24 doors,
be sure to leave 24" minimum between each framed opening.
See Figure 1A.
Use Treated 2x6's for the
Framing.
Door Lengt
h --4"
22"
2x6 Treated
Figure 1B
HALLWAY SIDE
Wall Material
10'-0" O
.C.
2x4 Treated
Step 1B
On the hallway side of the framing, install a treated 2x4, 18" from the end framing and then every 10'-0"
O.C. down the length of the framing with the last 2x4 being 18" from the opposite end framing. These 2x4's
should span the top and bottom framing. Also, install double treated 2x6's on the end of the framed opening
to be used to moun the LA actuator to.
See Figure 1B.
18"
24"
2"
Double 2x6 Treated
2x6 Treated








































