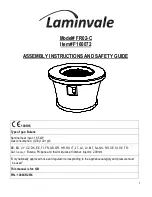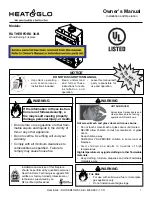
28
DK ENG
If the insert is installed in a flammable environment, a fireplace structure must be built where
the insert may be mounted. The fireplace structure will protect the surroundings against the
heat effects of the insert through shielding and ventilation. There are numerous ways to build
a fireplace structure.
Therefore, the following is a guideline as to the principles.
As a minimum, the fireplace structure to hold the insert must be constructed in cellular con-
crete with a minimum width of 100 mm. If other nonflammable materials (bricks, Rockwool,
etc.) are used, ensure that the level of insulation is equivalent.
Ensure that the opening for the insert has the right dimensions. To the sides, there must be 5mm
between the insert box and the wall of the fireplace structure. There must be at least 100 mm
between the back panel of the insert box and the rear wall of the fireplace structure. If the floor is
made of a flammable material, the opening must be at least 300 mm over the floor.
The fireplace structure must have ventilation holes.
An entry hole with a surface of at least 350 cm2 must be placed at a level under the insert.
The air that enters through the entry hole must be able to flow freely up past the insert. An
exit hole with a surface of at least 500 cm2 must be placed at a level above the insert. The
exit hole must be at least 600 mm from the ceiling.
Right above the exit hole, a nonflammable sheet or slab (25 mm Rockwool or similar) must
cover the fireplace structure.
A nonflammable floor protection must cover the floor at least 300 mm to the front of the
firing door and at least 150 mm to each side of the firing opening.
Please note that the floor must be capable of supporting the installation.
If the guidelines above are observed, it is permissible to place flammable materials along the
sides and back of the fireplace structure.
*Right-angled distance to flammable wall in front of the firing door: 400 mm
**Height over flammable floor
300 mm.
Distance to combustibles behind the insert
200 mm.
Distance to furniture:
1000 mm
Mounting
The insert is positioned in the opening of the fireplace structure and levelled by means of
the levelling screws.
The insert is connected to the chimney by a 150 mm diameter flue pipe that is fastened to
the flue collar.
The smoke in the chimney gets hot. Therefore, ensure that the distances to flammable ma-
terials are observed.
Содержание S80-90
Страница 20: ...20 G ...
Страница 27: ...27 600 25 100 Min Date of print 22 10 2010 This draw Material Weight Model n Drawing Location of C C F 5 ...
Страница 38: ...38 G ...
Страница 39: ...39 ...













































