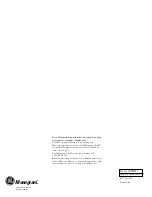
Installation Preparation
6
– The framing should be spaced 8-5/8" on the sides and 7-5/8" at
the front from centerline to centerline to accept mounting
screws in the vent support frame.
Note: The cross framing must be spaced 8-3/4" on the side from
centerline to centerline in order to accept the hood mounting
screws.
INSTALL CEILING
SUPPORT STRUCTURE
• At the hood location, install 2 x 4 cross framing
between ceiling joists as shown.
• The 2 x 4 cross framing can be installed standing or
flat. See illustration.
Typical Support Frame Mounting
8-3/4"
Cross
Framing
Top View of Support Framing
*7-5/8"
16"
Joist
• The cross framing must be level in all directions.
Check with a spirit level and adjust if necessary.
MPORTANT:
The ceiling structure must be capable of supporting
the weight of the hood (approximately 100 pounds) and any
inadvertent user contact loads. It is recommended that the hood
support frame be supported by a minimum of 2 x 4 cross framing.
Finish the Ceiling
Once the ceiling is finished mark the location of the
ceiling joist and cross framing.
• Check to be sure that ceiling is level, use shims if
necessary.
• Arrange cross framing in the ceiling to suit the
existing structure. See examples.
– Secure each 2 x 4 block with at least four (4), #10
wood screws, 3” long (minimum size screws, not
supplied). Use 8 wood screws total for the two
supports.
• The cross framing must be accurately aligned to
assure correct positioning of the hood.
1 MOUNT TEMPLATE
• Align the template with the marks on the ceiling
and tape in place.
– Be sure the template is oriented correctly, with the
front of the hood.
• Use a plumb to check to be sure the mounting
holes will provide parallel alignment with the
countertop below.
• Center punch all hole
locations.
• Drill pilot holes in the 4 screw
locations. Use a 5/32” bit and
drill approximately 1-1/2”
deep.
• Cut wire access hole
approximately 1" dia.
Wire Access Hole
Front of Hood
Ceiling
Cross
Framing
Support
Frame
Side
View
8-3/4"
Front of
Hood
Support
Frame
Opening
Upper Half
Of Support
Frame
Ceiling
Joist
Cross Framing
Height
Adjustment
Slot
Front
of
Hood
7-5/8"
8-3/4"






























