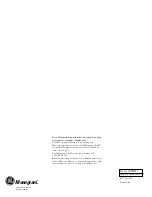
Installation Preparation
4
POWER SUPPLY
IMPORTANT - (Please read carefully)
WARNING:
FOR PERSONAL SAFETY, THIS APPLIANCE MUST
BE PROPERLY GROUNDED.
Remove house fuse or open circuit breaker before
beginning installation.
Do not use an extension cord or adapter plug with
this appliance. Follow National electrical codes or
prevailing local codes and ordinances.
Electrical supply
This vent hood must be supplied with 120V, 60Hz,
and connected to an individual, properly grounded
branch circuit, and protected by a 15 or 20 amp
circuit breaker or time delay fuse.
• Wiring must be 2 wire with ground.
• If the electrical supply does not meet the above
requirements, call a licensed electrician before
proceeding.
• Route house wiring in the ceiling, as close to the
installation location as possible. Allow an addi-
tional 3 feet length from ceiling joists to reach the
junction box on the hood.
• Connect the wiring to the house wiring in accor-
dance with local codes.
Grounding instructions
The grounding conductor must be connected to a
ground metal, permanent wiring system, or an
equipment-grounding terminal or lead on the hood.
WARNING:
The improper connection of
the equipment-grounding conductor can result in a
risk of electric shock. Check with a qualified electri-
cian or service representative if you are in doubt
whether the appliance is properly grounded.
TOOLS AND MATERIALS
REQUIRED
(NOT SUPPLIED)
• Tape measure
• Knife
• Spirit level
• Wire cutter/stripper
• Wire nuts
• Electric drill and 5/32” bit
• Phillips and flat blade screwdrivers
• Hammer
• Pliers
• 10 mm Hex wrench/socket
• Safety glasses
• Gloves to protect against sharp edges
• 120V 60Hz. 15 or 20 Amp, 2 wire with ground. Properly grounded
branch circuit.
• Strain relief for junction cover.
• Plumb
• Center punch
• 6" round duct, length to suit installation.
PLAN THE LOCATION
Determine the exact location of the vent hood.
• Use a plumb to check location to be sure
countertop/cooktop location below the hood will
align exactly.
• The hood should project forward 1-1/2” beyond
the front edge of the cooking appliance. See
illustration.
• Observe the recommended space between the
cooking surface and bottom of hood.
Ceiling
Hood
Ducting
Centerline
Side View
Approx. 1-1/2"
Beyond Cooking
Surface
Cooktop
Countertop
27-1/2"
Hood
Front
13-3/4"






























