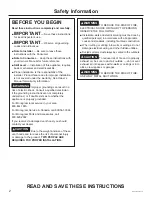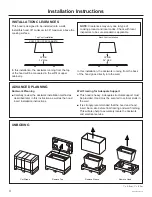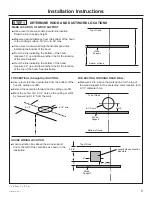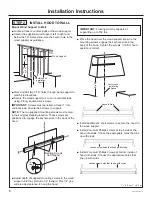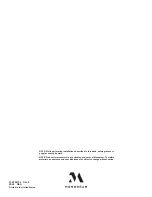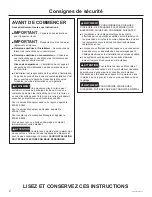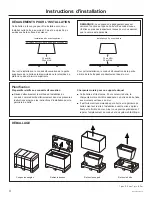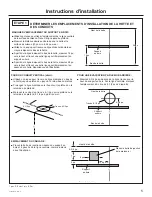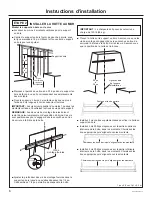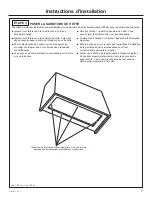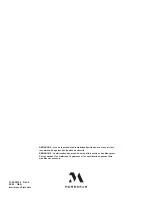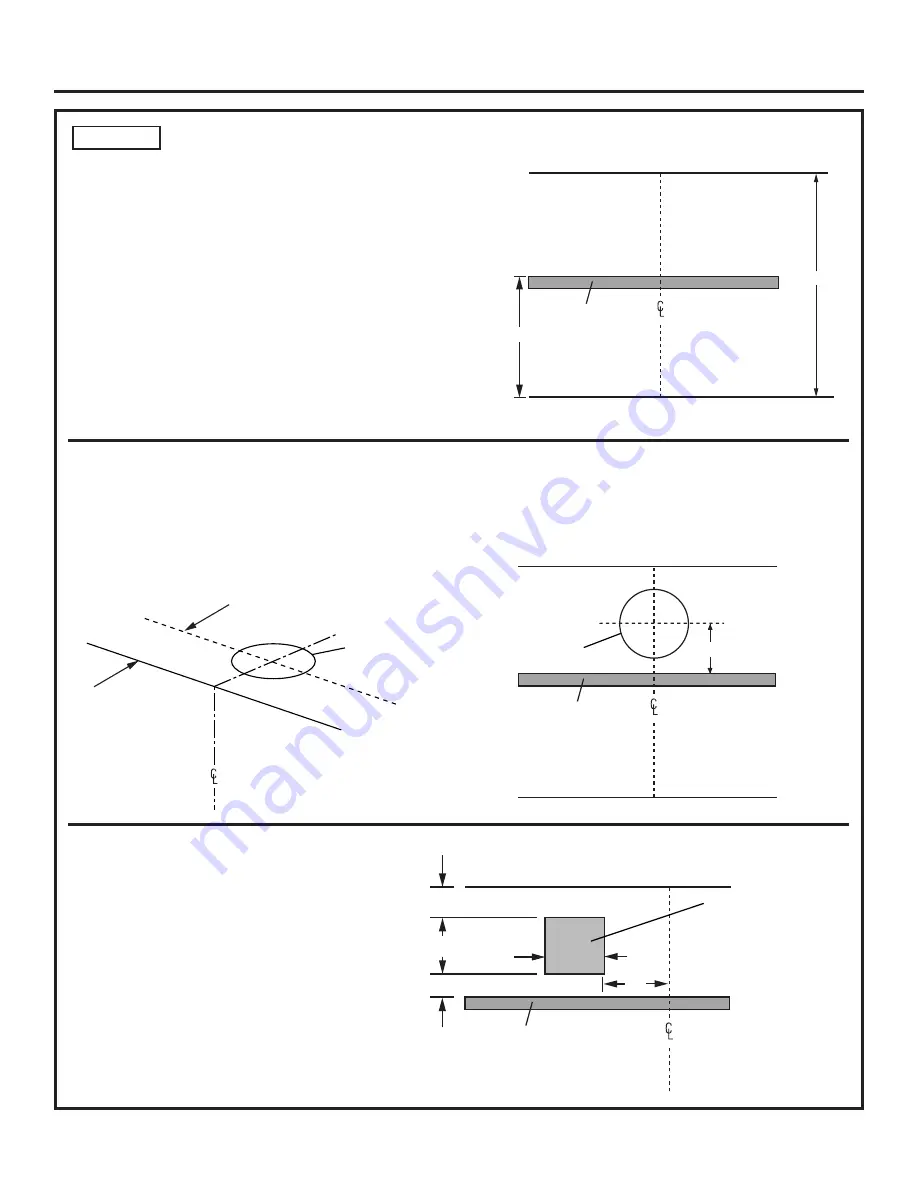
31-2000730 Rev. 0
5
Installation Instructions
STEP 1
DETERMINE HOOD AND DUCTWORK LOCATIONS
MARK LOCATION OF WOOD SUPPORT
■ Use a level to draw a cooktop centerline location.
Draw the line to ceiling height.
■ Measure desired distance from the bottom of the hood
to the cooking surface, 30” min. to 36” max.
■ Use a level to draw a straight horizontal pencil line
indicating the bottom of the hood.
■ From the line indicating the bottom of the hood,
measure 16” up and draw another line for the location
of the wood support.
■ From the line indicating the bottom of the hood,
measure 28” up and draw another line for the location
of the top of the hood. See illustration.
16”
Bottom of Hood
Wood
Support
Top of Hood
28”
FOR VERTICAL (Straight Up) DUCTING:
■ Use a level to draw a centerline from the bottom of the
hood to ceiling or soffit.
■ Extend the centerline forward on the ceiling or soffit.
■ Mark the center of a 8-1/2” hole on the ceiling or soffit
by measuring 8-1/2” from the wall.
FOR DUCTING THROUGH REAR WALL:
■ Measure 4-3/4” above the marked line for the top of
the wood support. At the centerline, mark location for a
8-1/2” diameter hole.
HOUSE WIRING LOCATION:
■ Locate junction box above the wood support
and to the left of the centerline as shown in the
illustration.
8-1/2” hole
8-1/2”
Bottom of Hood
Wood
Support
Top of Hood
4-3/4”
8-1/2” hole
Bottom of Hood
Wood
Support
Top of Hood
Locate House Junction
Box Here
2”
2-3/4”
7”
6”
6”
1” = 2.5 cm; 1’ = 0.3 m


