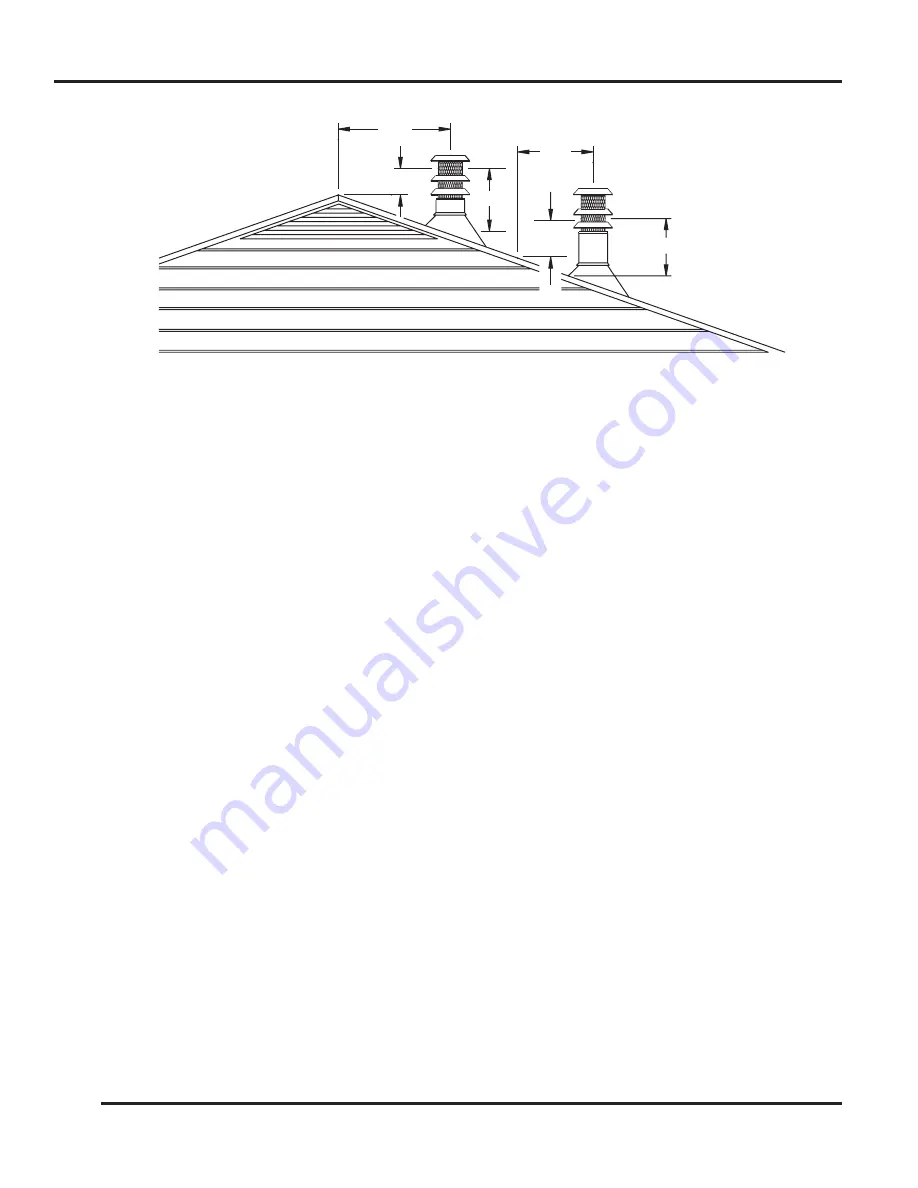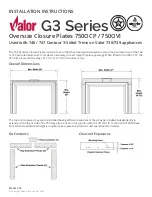
13
53D9036. Rev 1 03/03
C
HIMNEY
I
NSTALLATION
1. Lay out, cut and frame openings through all ceilings and the roof at the point where the chimney will pass
through. Unless the chimney is to be offset, the point where the center line of the chimney will pass
through the ceiling and roof can be determined with a plumb line as shown by Figure 15. The fireplace
should be located in the planned installation position. After the center line is established and a nail is
driven to mark the point, the opening can be cut if you are satisfied with the chimney location relative to
ceiling and roof joists and/or any other obstructions. The roof opening center line should be marked by
driving a nail through the roof from underneath that will penetrate the roof and can be located from the
rooftop. If the chimney is to penetrate a pitched roof, the hole in the roof must be rectangular instead of
square and should be sized according to Table1.
2. Install the firestop spacer as required from beneath the ceiling unless the space above is attic space. In an
attic, the firestop spacer should be installed at the floor level of the attic. You must have joists or headers
on all four sides of the spacer and use a minimum of four 8-penney nails to secure the spacer.
3. To install the “L” series chimney sections, insert the male end of the flue, the smallest diameter pipe, into
the flue outlet of the fireplace and press down until the snap locks engage. Continue the process, adding
the chimney sections on top of each other until the chimney is at least six inches above the roof opening on
all sided. As the chimney sections are installed, check each joint to make sure it is properly locked to the
previous section. If additional strength of the outer pipe joints is desired, you may use two or three sheet
metal screws placed through the area where the outer pipes overlap one another. To install these screws,
drill a 1/8-inch diameter hole through the chimney sections, taking care not to penetrate the inner flue pipe.
Warning: Be very careful when drilling the holes into the outer pipe. The drill must not penetrate the inner
stainless steel pipe.
NOTE: If you intend to have a total fireplace installation of more that 30 feet you must use chimney support
model LCS at or below 30 feet to support the weight of additional chimney pipe.
To install the chimney support, place the crimped end of the flue and outlet air duct portions into the last section
of chimney pipe. Push down until the outside or inlet air duct of the chimney support overlaps and snap locks
the chimney support into the chimney section.
Nail the support straps tightly to a building frame member or ceiling joist as shown by Figure 18. You must use
at least two 8-penney nails per strap.
NOTE:
NOTE:
FLUE OUTLET SHOULD BE TWO FEET ABOVE ALL PORTIONS OF THE BUILDING
FLUE OUTLET SHOULD BE TWO FEET ABOVE ALL PORTIONS OF THE BUILDING
WITHIN TEN FEET AS SHOWN IN THE ILLUSTRATION. THE CHIMNEY MUST NOT
WITHIN TEN FEET AS SHOWN IN THE ILLUSTRATION. THE CHIMNEY MUST NOT
EXTEND MORE THAN 90 INCHES ABOVE THE ROOF WITHOUT ADDITIONAL SUPPORT.
EXTEND MORE THAN 90 INCHES ABOVE THE ROOF WITHOUT ADDITIONAL SUPPORT.
24" MIN.
24" MIN.
36"
36"
24" MIN.
24" MIN.
36"
36"
10'
10'
10'
10'
F
IGURE
14
Содержание HWB600
Страница 5: ...6 4 CLEARANCES 53D9035 Rev 1 03 03 ...
Страница 6: ...CLEARANCES 5 53D9035 Rev 1 03 03 ...
Страница 7: ...6 CLEARANCES 53D9035 Rev 1 03 03 ...
Страница 13: ...12 FIREPLACE COMPONENTS 53D9035 Rev 1 03 03 ...
Страница 37: ...NOTES 36 53D9035 Rev 1 03 03 ...
Страница 38: ...NOTES 37 53D9035 Rev 1 03 03 ...
Страница 39: ...NOTES 38 53D9035 Rev 1 03 03 ...
Страница 52: ...11 53D9036 Rev 1 03 03 FIREPLACE COMPONENTS FIGURE 13 ...
















































