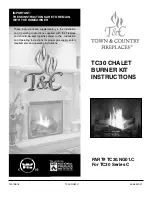
V
V
E
E
N
N
T
T
I
I
N
N
S
S
T
T
A
A
L
L
L
L
A
A
T
T
I
I
O
O
N
N
Figure 9: Ceiling Firestop Location
Vent Termination:
For Vertical Termination
`
Figure 10: Minimum Vent Height for Various Roof Pitches
WARNING
Major building codes specify a minimum vent height above the rooftop depending on the pitch of the roof.
Refer to the above figure for minimum heights, provided the termination cap is at least eight (8) feet from a
vertical wall, and two (2) feet below a horizontal overhang. Trees, buildings, adjoining roof lines, & adverse
wind conditions may require taller chimneys than what is shown in the figure below.
13
Содержание 724BV4536NE
Страница 34: ...ELECTRONIC IGNITION 33...















































