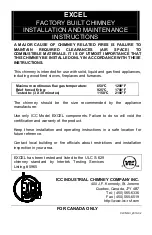
16
61D0006
Attic Space
See Table 1 for
Roof Opening Size
Firestop Spacer SF
2"min. Clearances
to Combustibles
Model SC Chimney Cap
Storm Collar
(Including with Cap)
Flashing
(612 or 1212)
Max. Installation
Height - 86' Chimney
3' Min. and 2' Above
Any Point
Within 10'
Flue Outlet Height
Third Floor
Area
Second Floor
Area
First Floor
Area
Firestop Spacer SF
Firestop Spacer SF
15" Square Hole
in Joist (2" Air
Space Clearance
To Combustibles)
15" Square Hole
in Joist (2" Air
Space Clearance
To Combustibles)
SC Chimney Cap
Storm Collar
Flashing
(612 or 1212)
13' Min.
Flue Outlet Height
Attic Space
See Table 1 for
Roof Opening
Size
SF Firestop Spacer
(2" Air Space Clearance
to Combustibles)
15" Square
Opening in Joist
2" Min. Clearance
to Combustibles
3' Min. and 2' Above
Any Point
Within 10'
Figure 15 - Residential Installation
Do not install combustible materials
below top spacer. Non-combusitble
materials such as brick or tile may
be used to trim face of fireplace. Do
not cover any part of louvered panel
and cool air inlet. Combustibles must
not overlap the black painted face of
fireplace.
W
ARNING
Do not block air
inlets or air outlets
CAUTION
INSTALLING CHIMNEY SAFETY INFORMATION
(CONTINUED)
CHIMNEY INSTALLATION
Figure 14 - Proper Chimney Height
Minimum Required Roof Opening
Minimum Framed Opening
Roof Pitch “S” Series Double Wall Chimney
0/12
15"x15"
1/12
15"x15
1
/
8
"
2/12
15"x15
1
/
4
"
3/12
15"x15
1
/
2
"
4/12
15"x15
3
/
4
"
5/12
15"x16
1
/
4
"
6/12
15"x16
3
/
4
"
7/12
15"x17
3
/
8
"
8/12
15"x18"
9/12
15"x18
3
/
4
"
10/12
15"x19
1
/
2
"
11/12
15"x20
3
/
8
"
12/12
15"x21
1
/
4
"
Table 1
Содержание 36" and 42" Wood Burning Fireplaces BWB400A
Страница 42: ...42 61D0006 NOTES...
















































