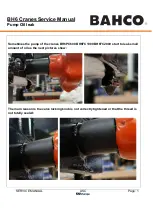
3
21.00"
16.75"
Support Superstructure
Structural Ceiling
15" dia.
Opening in Finished Ceiling
2" x 2" min. Heavy-Gauge
Tubing or Angle (as required
by engineer of record)
4" ± 0.25"
1/2" Steel
Rough-In Plate
Center of plate is also
centerline of unit
79" radius from
this point
Typical Support Superstructure
Dimension “A” to clear 16.75"
Dimension “A” to be no greater than 17"
Rough-In Plate
Bottom of
Finished Ceiling
Service Entry
Bracket
A
A
Support Ring
1/2" Steel
Support Ring
MAXIMUM LOAD 1000 LBS.
MAX. BENDING MOMENT 4010 FT-LBS
MAXIMUM DEFLECTION OF
SUPPORT STRUCTURE = 0.05"/ft (0.25°)
Plate to rest on this surface
1. All design, fabrication and materials other than the rough-in plate assembly are the responsibility of the engineer of record.
2. Rough-in plate is to be welded or bolted to support superstructure by customer/contractor, subject to engineer of record’s
approval and must be level within 1/4".
NOTE:
Rough-in plate is mounted on top of structural supports with support ring facing downward, as shown above.
NOTE:
The 4" distance between the bottom of
the rough-in plate and the bottom of the finished
ceiling, as well as the 15" diameter ceiling
opening, are critical for proper installation.
Modular Services Company offers a pre-manufactured
superstructure that has been approved for these loading
and deflection specifications, along with worst-case
seismic conditions. Contact your sales representative
for more information.
21.00"
16.75"
Figure 1a.
Содержание STRATUS II
Страница 1: ...Installation Manual STRATUS II STRATUS II...
































