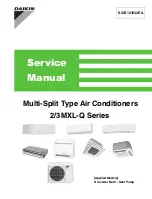
En-3
1-5. INSTALLATION DIAGRAM
Units
should
be
installed
by
licensed
contractor
according
to
local
code
requirements.
ACCESSORIES
Check
the
following
parts
before
installation.
(
) Drain
socket
PARTS TO BE PROVIDED AT YOUR SITE
(A) Power
supply
cord*
(B) Indoor/outdoor
unit
connecting
wire*
(C) Extension
pipe
(D) Wall
hole
cover
(E) Piping
tape
(F)
Extension
drain
hose
(or
soft
PVC
hose,
5
mm
inner
diameter
or
hard
PVC
pipe
VP
6)
(G) Refrigeration
oil
Little
amount
(H) Putty
(I) Pipe fixing ban
2
to
7
(J) Fixing
screw
for
(I)
2
to
7
(K) Wall
hole
sleeve
(L)
Soft
PVC
hose,
5
mm
inner
di-
ameter
or
hard
PVC
pipe
VP
6
for
drain
socket
(
)
* Note:
Place
indoor/outdoor
unit
connecting
wire
(B)
and
power
supply
cord
(A)
at
least
m
away
from
the
TV
antenna
wire.
The
“Q’ty”
for
(B)
to
(K)
in
the
above
table
is
quan-
tity
to
be
used
per
indoor
unit.
More
than
00
mm
Open
as
a
rule
More
than
500
mm
if
the
front
and
both
sides
are
open
More
than
00
mm
More
than
200
mm
if
there
are
obstacles
to
both
sides
Open
as
a
rule
More
than
500
mm
if
the
back,
both
sides
and
top
are
open
More
than
350
mm
Outdoor unit installation
Air
inlet
Air
outlet
Air
inlet
900
mm
500
mm
200
mm
2-U-shape
notched
holes
(Base
bolt
M
0)
320
mm
2
-
2
mm
×
36
mm
oval
holes
(Base
bolt
M
0)
355
mm
387
mm
After
the
leak
test,
apply
insulat-
ing
material
tightly
so
that
there
is
no
gap.
When
the
piping
is
to
be
at-
tached
to
a
wall
containing
metals
(tin
plated)
or
metal
netting,
use
a
chemically
treated
wooden
piece
20
mm
or
thicker
between
the
wall
and
the
piping
or
wrap
7
to
8
turns
of
insulation
vinyl
tape
around
the
piping.
To
use
existing
piping,
perform
COOL
operation
for
30
minutes
and
pump
down
before
removing
the
old
air
conditioner.
Remake
fl
are according to the dimension
for
new
refrigerant.
1-6. DRAIN PIPING FOR OUTDOOR UNIT
Please
perform
the
drain
piping
work
only
when
draining
from
one
place.
)
Provide
drain
piping
before
indoor
and
outdoor
piping
connection.
2)
Connect
the
soft
PVC
hose
(L)
I.D.
5
mm
as
shown
in
the
illustration.
3) Make sure to provide drain piping with a downhill grade for easy drain flow
Note:
Install
the
unit
horizontally.
Do
not
use
the
drain
socket
(
)
in
the
cold
regions.
Drain
may
freeze
and
it
makes
the
fan
stop.
The
outdoor
unit
produces
condensate
during
the
heating
operation.
Select
the
in-
stallation
place
to
ensure
to
prevent
the
outdoor
unit
and/or
the
grounds
from
being
wet
by
drain
water
or
damaged
by
frozen
drain
water.
(
)
Drain
socket
(L)
Soft
PVC
hose
JG79A662H01_en.indd 3
2012/09/24 (月) 午後 7:00:04



























