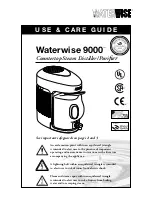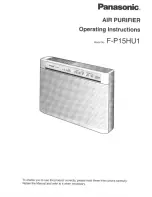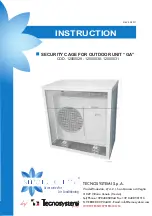
6
4.4. Refrigerant piping (Fig. 4-6)
1) Indoor unit
Caution:
Before connecting right, lower, left or left rear piping, connect the supplied L-
shaped connection pipe
B
to the on-site piping.
Liquid pipe
Gas pipe
Insulation material
3
Band (large)
4
Band (small)
4
Band (small)
4
Tape
Thermal insulating
material for
refrigerant piping
Thermal insulating
material for liquid pipe
Liquid pipe
ø
20
O.D
Drain socket
Apply PVC adhesive
On-site drain pipe
Unit’s drain pipe
Felt tape
5
Liquid pipe
Drain pipe
Gas pipe
5. Drainage piping work (Fig. 5-1)
• Drain pipes should have an inclination of 1/100 or more.
• Use PVC pipe VP-20 (O.D. ø26 PVC TUBE) for drain piping.
• Drain pipes can be cut with a knife at the connection point according to the on-site
conditions.
• When connecting the VP-20, use adhesive to attach the supplied drain socket.
• To prevent dripping condensation, put felt tape
5
over the insulation materials on
the refrigerant and drain pipes within the unit as shown in the diagram.
Caution:
The drain pipe should be installed according to this Installation Manual to en-
sure correct drainage. Thermal insulation of the drain pipes is necessary to
prevent condensation. If the drain pipes are not properly installed and insu-
lated, condensation may drip on the ceiling, floor or other possessions.
Fig. 5-1
Fig. 4-6
25
1110
183
120
55
42
58
111
C
D
A
D
C
B
B
B
E
1
Fig. 4-3
2
30
37
74
100
39
4
30
37
74
39
98
32
37
65
100
39
4
G
F
H
I
4.3. Positioning refrigerant and drain piping
1
Position of refrigerant and drain piping (Fig. 4-3)
2
Determine the position of the knockout holes on the unit body (Fig. 4-4)
• Make the knockout holes using a saw blade or an adequate knife.
Caution:
The side panel must be removed before drilling a knockout hole in it.
If a hole is made with the side panel in place, the refrigerant pipe within the unit
could be damaged.
3
L-shaped connection pipe (for gas piping) (Fig. 4-5)
A
107 mm (60,71), 102 mm (100)
H
For lower-side piping
B
Drain hose
I
For right-side piping
C
Liquid pipe
J
L-shaped connection pipe (option)
D
Gas pipe
K
Unit side
E
Drain hose in left-side piping
L
On-site piping side
F
Knockout holes on the unit body
M
Piping
G
For left-side piping
3
Fig. 4-4
Fig. 4-5
J
M
K
J
L
340
80
4. Installing the refrigerant piping







































