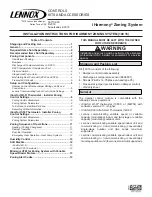
8
5. Drainage piping work
♦
Storing in the piping space of the indoor unit (Fig. 5-3)
* When the drain hose will be routed indoors, be sure to wrap it with commercially
available insulation.
* Gather the drain hose and the refrigerant piping together and wrap them with the
supplied felt tape
3
.
* Overlap the felt tape
3
at one-half of the tape width.
* Fasten the end portion of the wrapping with vinyl tape, etc.
A
Gas pipe
B
Liquid pipe
C
Drain hose
D
Indoor/outdoor connection wiring
E
Felt tape
3
♦
Check of drainage (Fig. 5-4)
1. Open the front grille and remove the filter.
2. Facing the fins of the heat exchanger, slowly fill with water.
3. After the drainage check, attach the filter and close the grille.
Fig. 5-3
Fig. 5-4
A
B
D
E
C
6. Electrical work
6.1. Electric wiring
[Fig. 6-1]
Connection can be made without removing the front panel.
1. Open the front grille, remove the screw (2 pieces), and remove the electrical box
cover.
* Electrical work can be conducted more effectively with the panel removed.
When attaching the panel, check that the hooks
K
at three locations on the air
outlet side are connected securely.
2. Securely connect each wire to the terminal block.
* In consideration of servicing, provide extra length for each of the wires.
* Take care when using strand wires, because beards may cause the wiring to
short out.
3. Install the parts that were removed back to their original condition.
4. Fasten each of the wires with the clamp under the electrical parts box.
A
Electrical box cover
B
Fixing screw
C
Clamp
D
Ground wire connection portion
E
MA remote control terminal block: (1, 2) do not have polarity
F
Terminal block for indoor and outdoor units connection: S1, S2 and S3, have polarity
G
Terminal screw
H
Remote control cable
I
Indoor-outdoor connection cable
J
Ground wire
K
Hook
L
Band
Caution:
Wiring for remote controller cable shall be apart (5 cm or more) from power
source wiring so that it is not influenced by electric noise from power source
wiring.
C
L
H
I
J
F
D
E
A
B
B
G
IH
E
F
H
J I
D
K
Secure with a band
L
at the location shown
in the diagram
Fig. 6-1
Indoor unit side
55 mm
12 mm
• If the cables have the same diameter,
insert them into the cut outs on both
sides.
• If the cables have different diameters,
insert them on one side into separate
spaces with one cable positioned above
the other.
<When wiring two indoor-outdoor connection cables>
WARNING
• Connecting two wires on one side is
prohibited.
• Connecting three wires or more to the
same terminal is prohibited.
• Connecting wires with different diameters
is prohibited.
When using a single cable, a round crimped terminal or other
terminal work is prohibited.
Cut outs
Fig. 6-2
Fig. 6-3
en
RH79A071W01_01en.indd 8
2020/09/24 9:05:31






































