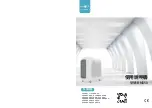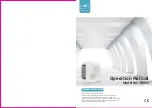
21
5
WIRING DIAGRAM
Please set the voltage
using the remote controller.
For the setting method,
please refer to the indoor
unit Installation Manual
SW6
SWE
ON
OFF
ON
OFF
1 2
SW2
SW5
SW1
Refer to tables 1, 2, 3 .
WHT
(D.SENSOR)
CN31
WHT
(D.SENSOR)
CN31
DS
WHT
(WIRELESS)
CN90
1 2
1 2
3
RED
(INTAKE)
CN20
1 2
WHT
(PIPE)
CN21
BLU
(REMOCON)
CN22
BLK
(INDOOR/OUTDOOR
COMUNICATION)
CN30
1 2
1 2
TH1
TH2
6
R.B
CN41
CN2L
CN51
CN32
W.B
(OPTION)
CNB
RECEIVER
RU
LED1
LED1
LED2
LED2 SW2 SW1
X4
X1
I.B
P.B
CNSK
(RED)
DC13.1V
CN2S
(WHT)
TO OUTDOOR UNIT
POWER SUPPLY
~(1 PHASE)
220-240V 50Hz
220V 60Hz
TB4
TB2
1
2
3
L
N
GRN/YLW
Table 2
SW2
1 2 3 4 5
ON
OFF
MODELS
PC-2GAKD
1 2 3 4 5
ON
OFF
PC-2.5GAKD
1 2 3 4 5
ON
OFF
MODELS
1 2 3 4 5
ON
OFF
1 2 3 4 5
ON
OFF
PC-3GAKD
PC-4GAKD
PC-5GAKD
PC-6GAKD
1 2 3 4 5
ON
OFF
ZNR
WHT
(FAN)
FAN
RED
(PUMP)
CN27
GRN
(VANE)
CN6V
BLU
(D.U.M)
CNP
X1
FUSE
RED
(D.HEATER)
CNC
(OPTION)
ORN
(POWER)
CND
RED
(POWER
BOARD)
CNDK
WHT
(POWER
BOARD)
CN2D
1 3
1 3
1 3
1 3
1 3
1 2
1 2
3
1
2
5
1 3 5
BLK
WHT
WHT
RED
RED
YLW
ORN
BLU
BLU
RED
BLK
WHT
WHT
BLU
MF
MV
DP
BCR
X4
9
1 2 3
1 2 3
2
1
TB5
TRANSMISSION WIRES DC12V
TB6
1
2
BZ
w
When installing optional
drain-up machine, disconnect
the CN31 jumper connector
and replace it with the
drain sensor (DS).
When installing drain-up
machine (Optional part)
SW1
Table 1
1 2 3 4 5
ON
OFF
SW5
Table 3
1 2 3 4 5 6 7 8
ON
OFF
SW2
[Servicing]
Fasten terminal of the terminal board "TB4" that equips lock system.
To remove the fastened terminal, pull it while pressing the protruding
portion (locking lever) of the terminal. The fastened terminal protruding
portion should face upward.
Check code
Symptom
Fb
Abnormality of indoor controller board
FFFF
No corresponding unit
No trouble generated in the past
P4
Abnormality of drain sensor(DS)
P5
Malfunction of drain-up machine
P6
Freezing / overheating protection is working.
P8
Abnormality in outdoor unit
Refer to outdoor unit wiring diagram.
P2
Abnormality of pipe temperature thermistor / Liquid(TH2)
P1
Abnormality of room temperature thermistor(TH1)
E0–E5
Abnormality of the signal transmission between remote
controller and indoor unit
P.B
INDOOR POWER BOARD
SYMBOL
NAME
[LEGEND]
I.B
INDOOR CONTROLLER BOARD
FUSE
FUSE (T6.3AL250V)
ZNR
VARISTOR
CN2L
CONNECTOR<LOSSNAY>
CN32
CONNECTOR<REMOTE SWITCH>
CN41
CONNECTOR<HA TERMINAL-A>
CN51
CONNECTOR<CENTRALLY CONTROL>
SW1
SWITCH <MODEL SELECTION>
w
See Table 1.
SW2
SWITCH <CAPACITY CODE>
w
See Table 2.
SW6
SWE
SWITCH<EMERGENCY OPERATION>
SW5
SWITCH<SYSTEM SELECTION>
w
See Table 3.
X4
RELAY<FAN MOTOR>
X1
RELAY<DRAIN PUMP>
BCR
POWER SUPPLY<R.B>
CONNECTOR<EMERGENCY OPERATION>
LED1
POWER SUPPLY<I.B>
LED2
FAN CONTROL ELEMENT
C
CAPACITOR<FAN MOTOR>
FAN MOTOR
VANE MOTOR
MF
MV
DRAIN-UP MACHINE (OPTIONAL)
DP
DRAIN SENSOR(OPTIONAL)
DS
SYMBOL
NAME
TB4
TERMINAL BLOCK<INDOOR/OUTDOOR
TB2
TERMINAL BLOCK (POWER SUPPLY)
CONNECTING LINE>
TERMINAL BLOCK<REMOTE CONTROLLER
TRANSMISSION LINE >
TERMINAL BLOCK<REMOTE CONTROLLER
TRANSMISSION LINE >
ROOM TEMP.THERMISTOR
<0
:
/15k
"
, 25
:
/5.4k
"
DETECT>
PIPE TEMP.THERMISTOR/LIQUID
<0
:
/15k
"
, 25
:
/5.4k
"
DETECT>
TB5
TH1
TH2
W.B
R.B
WIRELESS REMOTE CONTROLLER BOARD<OPTION>
RECEIVING UNIT
BUZZER
LED<RUN INDICATOR >
LED<HOT ADJUST>
SWITCH<HEATING ON/OFF>
SWITCH<COOLING ON/OFF>
WIRED REMOTE CONTROLLER BOARD
RU
BZ
LED1
LED2
SW1
SW2
TB6
NAME
SYMBOL
NOTES:
1. Since the outdoor side electric wiring may change, be sure to
check the outdoor unit electric wiring diagram for servicing.
2. Indoor and outdoor connecting wires have poIarities, make
sure to match terminal numbers (1, 2, 3) for correct wirings.
3. SymboIs used in wiring diagram above are,
: Connector, : Terminal (block).
[Self-diagnosis]
1. For details on how to operate self-diagnosis with the wireless
remote control, refer to the technical manuals etc.
2. For the wired remote control : When you quickly press twice the
CHECK switch on the remote control, the unit begins self-diagnosis,
and Check Codes generated in the past appear on the display.
For Check Codes and Symptoms refer to the table.
[Emergency operation procedure]
1.When the indoor unit microcomputer has failed, but all other components
work properly, if you set the switch(SWE,SW6) on the indoor control
board, the indoor unit will begin Emergency Operation.
2.When you activate emergency operation of the cooling, you have to set
the switch(SWE) and switch(SW6) on indoor controller.
SWE:ON ·Indoor fan is running at high speed.
·Drain-up machine(optional) is working.
SW6-1:ON ·Emergency operation of cooling mode
3.Before you activate emergency operation, check the following points:
(1) Emergency operation cannot be activated when:
· The outdoor unit malfunctions. · The indoor fan malfunctions.
(2) Emergency operation becomes continuous only by switching the power
source on / off. ON / OFF on the remote control or temperature control
etc. does not function.
(3) Emergency cooling should be limited to 10 hours maximum
(The indoor unit heat exchanger may freeze).
(4) After emergency operation has been deactivated, set the switches etc.
to their original positions.
(5) Movement of the vanes does not work in emergency operation, therefore
you have to slowly set them manually to the appropriate position.
––––
PC-2GAKD PC-2.5GAKD PC-3GAKD PC-4GAKD PC-5GAKD PC-6GAKD
OC382B--1.qxp 08.2.19 8:29 AM Page 21
















































