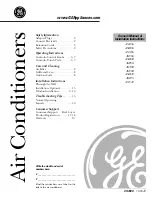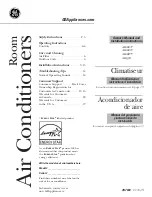
MEES21K108
PU
H
Y-H
P-T
(S
)N
U
-A
, Y
(S
)N
U
-A
53
8. CAPACITY TABLES
Hyper Heating Inverter Y-Series
Nominal
Heating
capacity
Rated
Heating
capacity
BTU/h
kW
kW
BTU/h
kW
kW
HP72TNU/YNU
PUHY-
80,000
23.4
5.33
76,000
22.3
4.83
5.04
Non-Ducted
Ducted
Input
Input
Indoor unit temperature correction
To be used to correct indoor unit capacity only
High Heating Performance Mode
Outdoor unit temperature correction
To be used to correct outdoor unit only
Outdoor unit capacity is NOT affected by the indoor temperature.
Outdoor unit power input is affected by the indoor and outdoor temperatures. Please consult the sales office for details.
15
16
17
18
19
20
21
22
23
27
26
25
24
59
61
63
64
66
68
70
72
73
81
79
77
75
0.6
0.7
0.8
0.9
1.0
1.2
1.1
Indoor Temperature
[°CD.B.]
[°FD.B.]
Ratio of heating capacity
Ratio of heating capacity
Ratio of power input
-30
-22
-20
-4
-15
5
-10
14
-5
23
0
32
5
41
10
50
15
59
-30
-22
-25
-13
-25
-13
-20
-4
-15
5
-10
14
-5
23
0
32
5
41
10
50
15
59
°CW.B.
°FW.B.
Indoor Temperature
Outdoor Temperature
°CW.B.
°FW.B.
Outdoor Temperature
1.8
2.0
2.2
2.4
2.6
1.6
1.4
1.2
0.4
1.0
0.8
0.6
27.0°CD.B.
81°FD.B.
25.0°CD.B.
77°FD.B.
21.1°CD.B.
70°FD.B.
15.0°CD.B.
59°FD.B.
0.3
0.4
0.5
0.6
0.7
0.8
0.9
1.0
1.1
1.2
0000006537.BOOK 53 ページ 2022年4月14日 木曜日 午前10時41分
















































