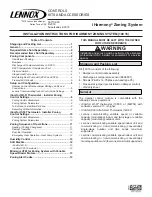
4
3. Refrigerant pipe and drain pipe
3.1. Refrigerant and drainage piping locations of indoor
unit (Fig. 3-1)
A
Drain pipe
B
Ceiling
C
Grille
D
Refrigerant pipe (liquid)
E
Refrigerant pipe (gas)
F
Water supply inlet
G
Main unit
Fig. 3-1
A
Flare cutting dimensions
Copper pipe O.D.
Flare dimensions
(mm)
øA dimensions (mm)
ø6.35
8.7 - 9.1
ø9.52
12.8 - 13.2
ø12.7
16.2 - 16.6
ø15.88
19.3 - 19.7
ø19.05
22.9 - 23.3
90
°
±
0.5
°
ø
A
R0.4~R0.8
A
45
°±
2
°
B
Fig. 3-2
C
B
2. Installing the indoor unit
A
Suspension bolt (Procure locally)
B
Ceiling
C
Nut (Procure locally)
D
Washer (with insulation) (Accessory)
27
93
+5 0
A
B
A
C
D
E
F
C
B
G
Min. 30
Fig. 2-5
2.5. Unit suspension procedures (Fig. 2-5)
Suspend the main unit as shown in the diagram.
1. In advance, set the parts onto the suspension bolts in the order of the washers
(with insulation), washers (without insulation) and nuts (double).
• Fit the washer with cushion so that the insulation faces downward.
• In case of using upper washers to suspend the main unit, the lower washers
(with insulation) and nuts (double) are to be set later.
2. Lift the unit to the proper height of the suspension bolts to insert the mounting
plate between washers and then fasten it securely.
3. When the main unit can not be aligned against the mounting hole on the ceiling, it
is adjustable owing to a slot provided on the mounting plate. (Fig. 2-6)
• Make sure that step A is performed within 27-32 mm. Damage could result by
failing to adhere to this range.
2.6. Confirming the position of main unit and tighten-
ing the suspension bolts (Fig. 2-7)
• Using the gauge attached to the grille, ensure that the bottom of the main unit is
properly aligned with the opening of the ceiling. Be sure to confirm this, otherwise
condensation may form and drip due to air leakage etc.
• Confirm that the main unit is horizontally levelled, using a level or a vinyl tube filled
with water.
• After checking the position of the main unit, tighten the nuts of the suspension bolts
securely to fasten the main unit.
• The installation template can be used as a protective sheet to prevent dust from
entering the main unit when the grilles are left unattached for a while or when the
ceiling materials are to be lined after installation of the unit is finished.
* As for the details of fitting, refer to the instructions given on the Installation template.
C
D
B
A
A
Main unit
B
Ceiling
C
Installation template (Accessory)
D
Screw with washer (Accessory)
Fig. 2-7
Fig. 2-6
E
Mounting plate
F
Washer (without insulation) (Accessory)
G
Check using the Installation gauge
A
Main unit
B
Ceiling
C
Gauge (Grille accessory)
D
Ceiling opening dimensions
As viewed from A
3.2. Connecting pipes (Fig. 3-2)
• When commercially available copper pipes are used, wrap liquid and gas pipes
with commercially available insulation materials (heat-resistant to 100 °C or more,
thickness of 12 mm or more).
• The indoor parts of the drain pipe should be wrapped with polyethylene foam insu-
lation materials (specific gravity of 0.03, thickness of 9 mm or more).
• Apply thin layer of refrigerant oil to pipe and joint seating surface before tightening
flare nut.
• Use two wrenches to tighten piping connections.
• Use refrigerant piping insulation provided to insulate indoor unit connections. Insu-
late carefully.




























