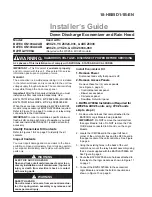
2
5
[Fig. 5.1.1]
5.1
3
3.1
[Fig. 3.1.1]
[Fig. 4.1.1]
[Fig. 4.2.1]
C
“
•
” indicates foundation bolt holes used.
4
4.2
4.1
[Fig. 3.1.2]
1200 mm
unit
800 mm
> =
800 mm
A
A
*
300 mm
B
Free access floor
C
Anti-vibration pad
> =
300 mm
> =
A: 200 mm or more (as seen from top face of unit)
* At least 500 mm when piping is taken from the right side.
1300 mm
>
=
A
Lifting hook
C
Unit
D
Base
B
Eyebolt (supplied)
A
Example 1 - Use holes at front and rear.
B
Example 2 - Use holes at sides.
B
Sealing tape
C
Flange
H
Flare
A
Joint (Ensure that there
is no gap in the joint.)
E
Flange cover
(supplied)
D
Thermal insulating
material inside unit
I
Thermal insulating
material (procured
on-site)
G
Site thermal
insulating material
F
Bind with
band or tape
235
210
260
340
420
205
210
50
395
110
15
15
1160
70
1050
70
1895
800
5
5
1200
1A
K
Refrigerant piping flange (gas)
O
Air outlet
M
Drain piping joint outlet (Rp1)
N
As seen from bottom face A.
L
Refrigerant piping flare (ø12.7) (liquid)
J
Location of refrigerant piping
<A> Gas
<B> Liquid
E
Unit weight
PFD-P250VM-A: 350 kg
PFD-P500VM-A: 500 kg
<C> Model 250
1800
1895
5
5
250
150
110
A
50
50
50
100
110
50
50
205
340
420
800
O
Air outlet
O
Air outlet
N
As seen from bottom face A.
K
Refrigerant piping flange (gas)
L
Refrigerant piping flare (ø12.7) (liquid)
K
Refrigerant piping flange (gas)
No. 2
No. 2
No. 1
No. 1
L
Refrigerant piping flare (ø12.7) (liquid)
J
Location of refrigerant piping
50
M
Drain piping joint
outlet (Rp1)
<D> Model 500































