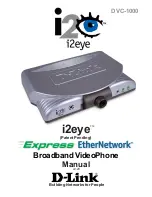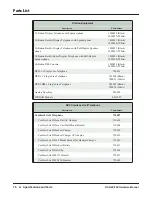
SIP-DECT Site Survey Kit User Guide
12
PLANNING AND SITE SURVEY
The planing procedure is described below.
1.
Ascertain customer requirements.
2.
Roughly determine the locations for the base stations.
3.
Measure out the DECT system on site.
4.
Install and re-measure the system.
ASCERTAINING CUSTOMER REQUIREMENTS
Since the aim of DECT systems is to cover all kinds of different mobility requirements in a
non-standardized environment, you need to determine and record precisely what sort of
requirements the customer has in mind. Records avoid misunderstandings and can be used as
a working paper (e.g. project progress report) or as specifications to be confirmed by the customer.
Important questions:
•
Situation: Where are the calls to be made from – outdoors/indoors?
•
Premises: What surface area and what height or depth (stores, basement floors) form part
of the supply range? Recommendation: Request building plan or make a sketch.
•
Building structure: What sort of materials and types of construction are the buildings made
of? What sort of structural changes are planned for the near future?
•
Subscribers: How many DECT phones are required? What sort of calling patterns do users
have?
•
Traffic density: How are the DECT phones distributed throughout the premises and which
users are where? (Specify areas with a high traffic density.)
•
Dynamics: How many DECT phones are expected where and at what times of the day?
Recommendation: Take account of special infrastructure areas such as cafeteria
9:00…10:00, meeting rooms, open-plan office.
INITIAL DETERMINATION OF BASE STATION LOCATIONS
Radio circumstances are difficult to estimate. For this reason, situations regarded as particularly
critical need to be determined on site through measurements.
This will provide a reliable idea of the equipment required and the locations for the base stations.
The following rules of thumb may be of help:
•
Good connections are still possible in a horizontal direction behind two or three ordinary brick
walls; but there is barely any penetration through concrete floors and ceilings in a vertical
direction and in ground floor or basement floors (i.e., each store must be supplied separately).
A certain amount of vertical penetration can be expected from the first floor upwards; generally
speaking, radio propagation conditions improve as the distance from the ground increases.
•
Openings in obstacles improve radio conditions.
•
Subsequent furnishing: In empty buildings, the effect of the absence of furniture, machines,
partitions, etc., and their room limitation must be taken into account. Subsequent extensions
and conversions also have a considerable influence.
Содержание SIP-DECT Site Survey Kit
Страница 1: ...SIP DECT Site Survey Kit USER GUIDE...
Страница 5: ...USING THE SIP DECT SITE SURVEY KIT...
Страница 6: ...SIP DECT Site Survey Kit User Guide 2...
Страница 29: ...Appendix A TECHNICAL DATA...
















































