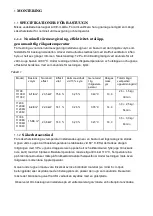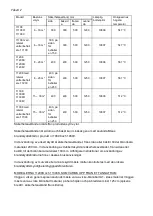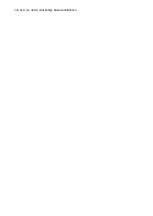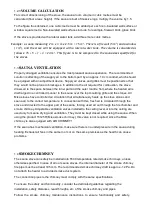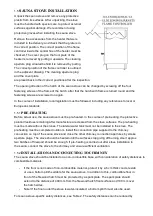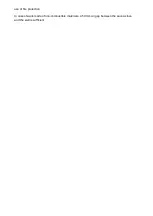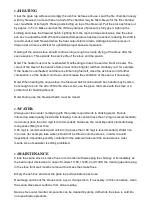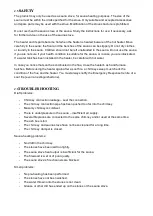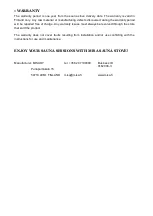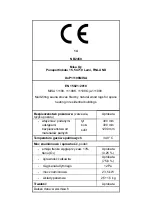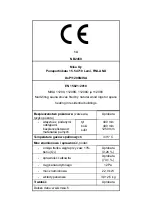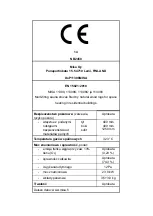
1.1.3
Dimensions
Table 3
Model
External
dimensions, mm
Flue connection
Flue connection
height from the
floor to the
aperture bottom
edge (rear/side)
Stove
weight
kg
Stones
kg
widt
h
dept
h
heigh
t
Ø mm
top
rear
side
11108
450
420
750
112
X
X
590
57
28
11108O
450
420
750
112
X
X
X
590
58
25
11108V
450
420
750
112
X
X
X
590
58
25
17100
asenn.
600
420
750
11208
450
520
750
112
X
X
590
71
33
11208K
450
730
750
112
X
77
33
11208O
450
520
750
112
X
X
X
590
72
30
11208V
450
520
750
112
X
X
X
590
72
30
17200
asenn.
600
520
750
11308
450
520
850
112
X
X
690
78
50
11308K
450
730
850
112
X
84
50
11308O
450
520
850
112
X
X
X
690
79
47
11308V
450
520
850
112
X
X
X
690
79
47
17300
asenn.
600
520
850
In case of stoves 11108O/11108V/11208O/11208V/11308O/11308V, the lateral connection is
located at 85 mm from the stove rear edge to the aperture edge.
1.2
SAUNA ROOM
1.2.1
WALL AND CEILING STRUCTURES
All massive wall surfaces (e.g., brick, concrete, glass brick) accumulate a lot of heat. If you would
like to use a sauna stove of reasonably low heat output, the walls and ceiling must be properly
insulated.
1.2.2
FLOOR
The floor under the stove must be of non-combustible material or be protected by a bottom plinth.
The floor structure needs to withstand the stove weight (incl. stones).
Содержание 11108
Страница 2: ...Punaportinkatu 15 fax 020 710 9399 54710 LEMI FINLAND misa misa fi www misa fi ...
Страница 4: ...PRZYJEMNEGO KORZYSTANIA Z SAUNY Z PIECEM MISA 12 ...
Страница 10: ......
Страница 12: ......
Страница 17: ... drewno mokre lub niskiej jakości zatkanie kanałów w piecu ...
Страница 28: ...och öka om det är nödvändigt bastuventilationen ...
Страница 39: ... waste or garden waste painted or treated wood ...
Страница 41: ......

