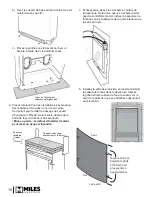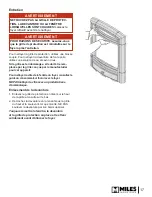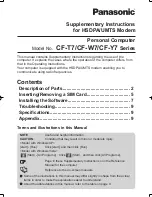
5
Top of finished
hearth or floor
Wall Finish
26-1/4”
31-1/2”
to header &
wall finish
(includes
plinth -
reduce by
7/8” if not
using plinth)
7-1/2”
minimum
This part of wall
must be
non-combustible
(cement board or
similar)
Minimum
12”
(Allow extra for rear vent elbows)
Top of finished
hearth or floor
Wall Finish
Note: Header
is raised to
accomodate top
vent clearances
39”
to header
(includes
plinth;
reduce by
7/8” if not
using plinth)
31-1/2
”
to header
(includes
plinth;
reduce by
7/8” if not
using plinth)
7-1/2”
minimum
This part of
wall must be
non-combustible
(cement board
or similar)
Minimum
12”
26-1/4”
Rear vent framing
Top vent framing




































