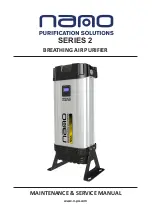
4
32801000302
Specifications subject to change without notice.
SYSTEM REQUIREMENTS
Allow sufficient space for airflow and servicing unit. See Fig. 6 for minimum required distances between the unit and the walls or ceilings.
Piping
IMPORTANT:
Both refrigerant lines must be insulated separately.
S
Minimum refrigerant line length between the indoor and outdoor units is 10 ft. (3 m).
S
Table 3 lists the pipe sizes for the indoor unit. Refer to the outdoor unit installation instructions for other allowed piping lengths and refrigerant
information.
Table 3—Piping Lengths
9
K
12K
18K
24K
36K
48K
58K
Gas Pipe (size-connection type)
In.
(mm)
3/8
(9.52)
1/2
(12.7)
1/2
(12.7)
5/8
(16)
5/8
(16)
5/8
(16)
3/4
(19)
Liquid Pipe (size-connection type)
In
(mm)
1/4
(6.35)
1/4
(6.35)
1/4
(6.35)
3/8
(9.52)
3/8
(9.52))
3/8
(9.52)
3/8
(9.52)
WIRING
All wires must be sized per NEC (National Electrical Code) or CEC
(Canadian Electrical Code) and local codes. Use Electrical Data table
MCA (minimum circuit amps) and MOCP (maximum over current
protection) to correctly size the wires and the disconnect fuse or
breakers respectively.
Sizes 09−24 Recommended Connection Method for
Power and Communication Wiring
Power and Communication Wiring:
The main power is supplied to the outdoor unit. The field supplied 14/3
power/communication wiring from the outdoor unit to the indoor unit
consists of four (4) wires and provides the power for the indoor unit.
Two wires are high voltage AC power, one is communication wiring
and the other is a ground wire.
To minimize communication interference: If installed in a high
Electromagnetic field (EMF) area and communication issues exist, a
14/2 stranded shielded wire can be used to replace L2 and (S) between
outdoor unit and indoor unit − landing the shield onto ground in the
outdoor unit only.
Sizes 36−58 Recommended Connection Method for
Power and Communication Wiring
Power and Communication Wiring:
The main power is supplied to the outdoor unit. The field supplied
power wiring from the outdoor unit to the indoor unit consists of three
(3) wires and provides the power for the indoor unit. Two wires are
high voltage AC power and one is a ground wire. To minimize voltage
drop, the factory recommended wire size is 14/2 stranded with a
ground.
Communication Wiring:
A separate shielded stranded copper conductor only, with a 600 volt
rating and double insulated copper wire, must be used as the
communication wire from the outdoor unit to the indoor unit. Please
use a separate shielded 16GA stranded control wire.
!
EQUIPMENT DAMAGE HAZARD
Failure to follow this caution may result in equipment
damage or improper operation.
Wires should be sized based on NEC and local codes.
CAUTION
CAUTION
!
EQUIPMENT DAMAGE HAZARD
Failure to follow this caution may result in equipment damage
or improper operation.
Be sure to comply with local codes while running wire from
the indoor unit to the outdoor unit.
Every wire must be connected firmly. Loose wiring may cause
the terminal to overheat or result in unit malfunction. A fire
hazard may also exist. Ensure all wiring is tightly connected.
No wire should touch the refrigerant tubing, compressor or
any moving parts.
Disconnecting means must be provided and shall be located
within sight and readily accessible from the air conditioner.
Connecting cable with conduit shall be routed through the
hole in the conduit panel.
CAUTION





































