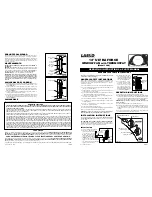
Installation Manual
M-WRG-M/MB-FR75/1 / FR75/2 / FR63/1 / FR63/2
- 2 -
V E N T I L AT I O N & H E AT R E C O V E R Y
VENTILATION THE RIGHT WAY
Meltem Wärmerückgewinnung GmbH & Co. KG
Am Hartholz 4 · D-82239 Alling
[email protected] · www.meltem.com
Contents
1
Introduction ........................................................................................................................ 3
1.1 Notes on this installation manual ......................................................................................... 3
1.2 Description
........................................................................................................................... 3
1.3 Explanation of the symbols used ......................................................................................... 3
2
Safety instructions ............................................................................................................. 4
2.1 Hazard classification ............................................................................................................ 4
2.2 Notes on using the ventilation units safely ........................................................................... 4
3
Planning notes
................................................................................................................... 5
3.1 General planning notes ........................................................................................................ 5
3.2 Additional planning notes for this installation kit .................................................................. 6
3.3 Retrospectively flush-mounting the installation kit ............................................................... 6
4
Items supplied
.................................................................................................................... 7
4.1 Installation kit M-WRG-M/MB-FR75/1, part no. 5051-21/75
Installation kit M-WRG-M/MB-FR63/1, part no. 5051-21/63 ................................................ 7
4.2 Installation kit M-WRG-M/MB-FR75/2, part no. 5051-22/75
Installation kit M-WRG-M/MB-FR63/2, part no. 5051-22/63 ................................................ 7
4.3 Options
................................................................................................................................. 7
5
Dimensions of the installation kit ..................................................................................... 8
6
Tools and equipment required
.......................................................................................... 8
7
Installing the installation kit
.............................................................................................. 9
7.1 Fixing the fixing plate to the wall box ................................................................................... 9
7.2 Breaking through the wall .................................................................................................... 9
7.2.1 Planning the wall breakthrough for new builds .................................................................... 9
7.2.2 Breaking through an existing wall ...................................................................................... 10
7.3 Chasing out channels for flexible pipe connections ............................................................ 11
7.4 Chasing out channels for connecting cables ..................................................................... 12
7.5 Running the connecting cables .......................................................................................... 12
7.6 Inserting the wall box ......................................................................................................... 13
7.7 Inserting the cardboard insert and protective cover ........................................................... 14
7.8 Fixing the wall box ............................................................................................................. 14
7.9 Filling gaps around the wall box with foam ........................................................................ 15
7.10 Cutting flexible pipes to length ........................................................................................... 15
7.11 Inserting flexible pipes into the flexible pipe connection .................................................... 16
7.12 Riveting the flexible pipe connection to the fixing plate ..................................................... 16
7.13 Plastering the wall box and flexible pipes on the inside ..................................................... 16
7.14 Aligning the wall box on the outside .................................................................................. 17
7.15 Plastering the wall box on the outside ............................................................................... 18
7.16 Preparing the wall box for connecting the ventilation pipes ............................................... 19
7.17 Inserting the ventilation pipes ............................................................................................ 19
8
Installing the ventilation unit
........................................................................................ 20
9
Flexible pipe layout example
.......................................................................................... 20



































