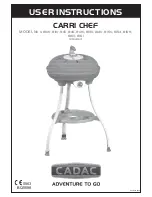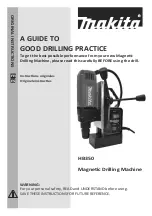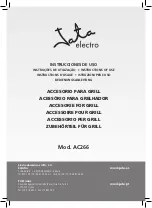
- 7 -
5mm gap is between the fire fascia, and the finished cavity opening needs to be maintained to
allow for the expansion and contraction of the Matakana 1200’s metal fire.
All load-bearing structures must be engineered to bear the heavyweight of the Matakana 1200
Outdoor fire.
Built-in cavity
All timber framing and cladding must be constructed to suit an outdoor environment as per the
NZ building code.
The timber used for the built-in cavity must be a minimum of H3.2 grade with a minimum of
90x45mm cross-sections. The appropriate calculation should be worked out if the larger
cross-section is used.
All load-bearing structures must be engineered to bear the heavyweight of the Matakana 1200
Outdoor fire.
Cladding material for masonry cavity
Cladding over the masonry cavity can consist of any non-combustible material.
For a plastered masonry cavity, it is recommended to use a fiberglass mesh with a latex-based
solid plaster to minimize the chance of the solid plaster cracking. Consult a reliable solid
plasterer for selecting appropriate materials.
Cladding material for timber-framed built-in cavity
Cladding on the entire front face of the built-in cavity must be a non-combustible material like a
minimum 9mm Eterpan board or equivalent, ceramic tiles over fiber cement board, stone, or
schist.
The side and rear of the built-in cavity can be combustible with appropriate coating for
weatherproofing.
Mantle shelf
Mantel shelf must be constructed of a non-combustible material.
Flue System
The flue system and related components are determined as per the type of cavity.
Masonry cavity installation needs a minimum of one length of 1.2m long and 300mm dia
main flue pipe and one length of 350mm dia casing along with the rain cap and the
termination cowl. The masonry cavity top should have a non-combustible top plate or metal
flashing with an adaptor for 400mm additional casing to vent the cavity.
Built-in cavity installation needs a minimum of one length of 1.2 long and 300mm dia main
flue pipe and one length each of 350mm dia and 400mm dia casings along with the rain cap
and the termination cowl. Top of the built-in cavity or chimney chase must be non-combustible
and ventilated either, using 450mm dia casing or side vent at the top of the cavity.
May require additional flue lengths depending upon the install's location, the height of the
masonry/built-in timber-framed enclosure, or to achieve sufficient flue draft. Make sure the
smoke is not likely to blow towards neighboring or adjacent properties. Use flue termination
guidelines given in AS/NZS 2918:2001
All joints in the flue system should be sealed with a suitable high-temperature sealant or fire
cement with operating temperatures greater than 500
0
C.
The flue termination may require a spark arrestor depending upon the local building authority
rule.
Wood storage under the fire.
Both masonry or built-in installation can have wood storage under the Matakana 1200 outdoor
fire.
In the masonry installation, the base/plinth of the fire should be a minimum of 140mm thick,
designed & constructed with sufficient supports to bear the total weight of fire and the flue
In the built-in installation, the top of the wood storage should have a minimum 50mm clearance
from the base's metal frame.
Read and refer detailed specifications and schematics given on following pages:
Masonry Installaton – Refer to the pages 8 to 12
Built-In Installation – Refer to the pages 13 to 23
Содержание MATAKANA 1200
Страница 10: ... 9 ...
Страница 11: ... 10 ...
Страница 13: ... 12 ...
Страница 15: ... 14 ...
Страница 16: ... 15 ...
Страница 18: ... 17 ...
Страница 32: ... 31 ...
Страница 34: ... 33 ...









































