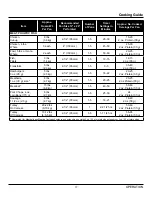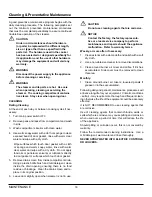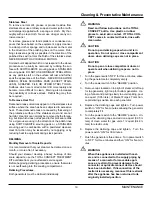
4
INSTALLATION
Installation
SETTING IN PLACE
The location of installation must be under an exhaust
hood, which will remove water vapour emitted when the
cooker door is opened, and exhaust combustion fumes.
Level the unit in final location by turning the adjustable
feet. Using the cabinet top as a reference, obtain level
adjustment left-to-right and front-to-back.
MECHANICAL CONNECTIONS
All electrical and plumbing connections are located on the
rear panel of the unit. See ‘SERVICE CONNECTIONS
for location of mechanical connections.
INSTALLATION CODES AND STANDARDS
Installation must conform with local codes, or in absence
of local codes, with the National Fuel Gas Code - ANSI
Z223.1/NFPA 54, or the Natural Gas and Propane Instal-
lation Code, CSA B149.1 as applicable.
1. The appliance and its individual shut off valve must
be disconnected from the gas supply piping system
during any pressure testing of that system at pres-
sures in excess of 1/2 PSI (0.035 kg/cm2).
2. The appliance must be isolated from the gas supply
piping system by closing its individual manual shut off
valve during any pressure testing of the gas supply
piping system at test pressures equal to or greater
than 1/2 PSI (0.035 kg/cm2).
Electrical grounding must be provided in accordance with
local codes, or in the absence of local codes, with the
National Electrical Code ANSI/NFPA 70, or the Canadian
Electrical Code, CSA C22.2 as applicable.
Ventilation must be provided in accordance with local
codes, or in the absence of local codes, with ANSI/NFPA
96 Standard for Ventilation and Fire Protection of Com-
mercial Cooking Operations.
WARNING
Electrical grounding instructions - Units come
equipped with a three-prong (grounding) plug
for your protection against shock hazard and
should be plugged directly into a properly
grounded three-prong receptacle. Do not cut
or remove the grounding prong from this plug.
(120 VOLT UNITS ONLY)
WIRING DIAGRAM FOR APPLIANCE IS LOCATED ON
RIGHT HAND SIDE PANEL OF THE COOKER CABINET.
EXHAUST FANS AND CANOPIES
Canopies are set over ranges, ovens, kettles, etc., for
ventilation purposes. It is recommended that a canopy
extend 6” past the appliance and be located 6’ 6” from the
floor. Filters should be installed at an angle of 45 degrees
or more with the horizontal. This position prevents drip-
ping of grease and facilitates collecting the run-off grease
in a drip pan, usually installed with the filter. A strong
exhaust fan tends to create a vacuum in the room and
may interfere with burner performance or may extinguish
pilot flames. Makeup air openings approximately equal to
the fan area will relieve such vacuum. In case of unsat-
isfactory performance on any appliance, check with the
exhaust fan in the “OFF” position.
WALL EXHAUST FAN
Exhaust fans should be installed at least two feet above
the vent opening at the top of the unit.
CLEARANCES
Adequate clearance must be provided in aisle and at the
side and back. Adequate clearances for air openings into
the combustion chamber must be provided, as well as for
serviceability. Minimum clearance from combustible and
noncombustible construction, 3” on left side, 8” on right
side and 6” from back.
WARNING
These procedures must be followed by quali-
fied personnel or warranty will be voided. An
open gap floor drain is required immediately
below the appliance drain.







































