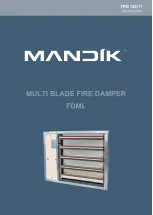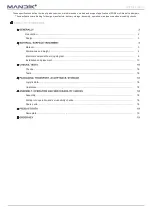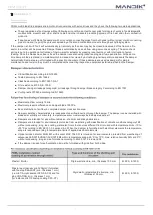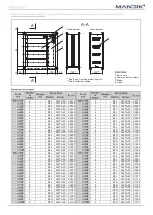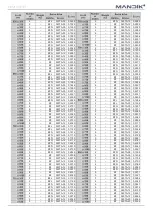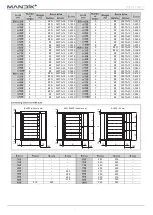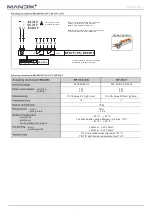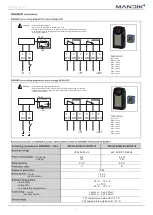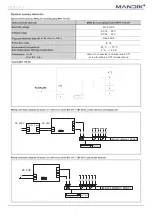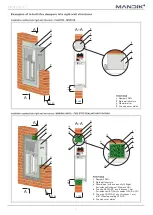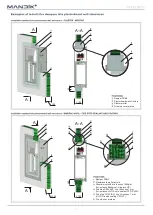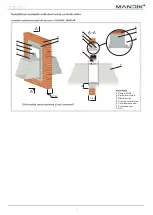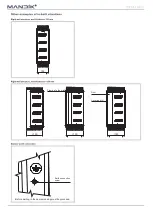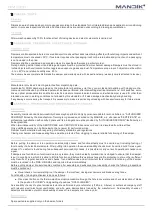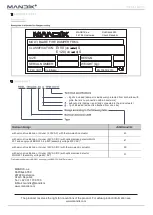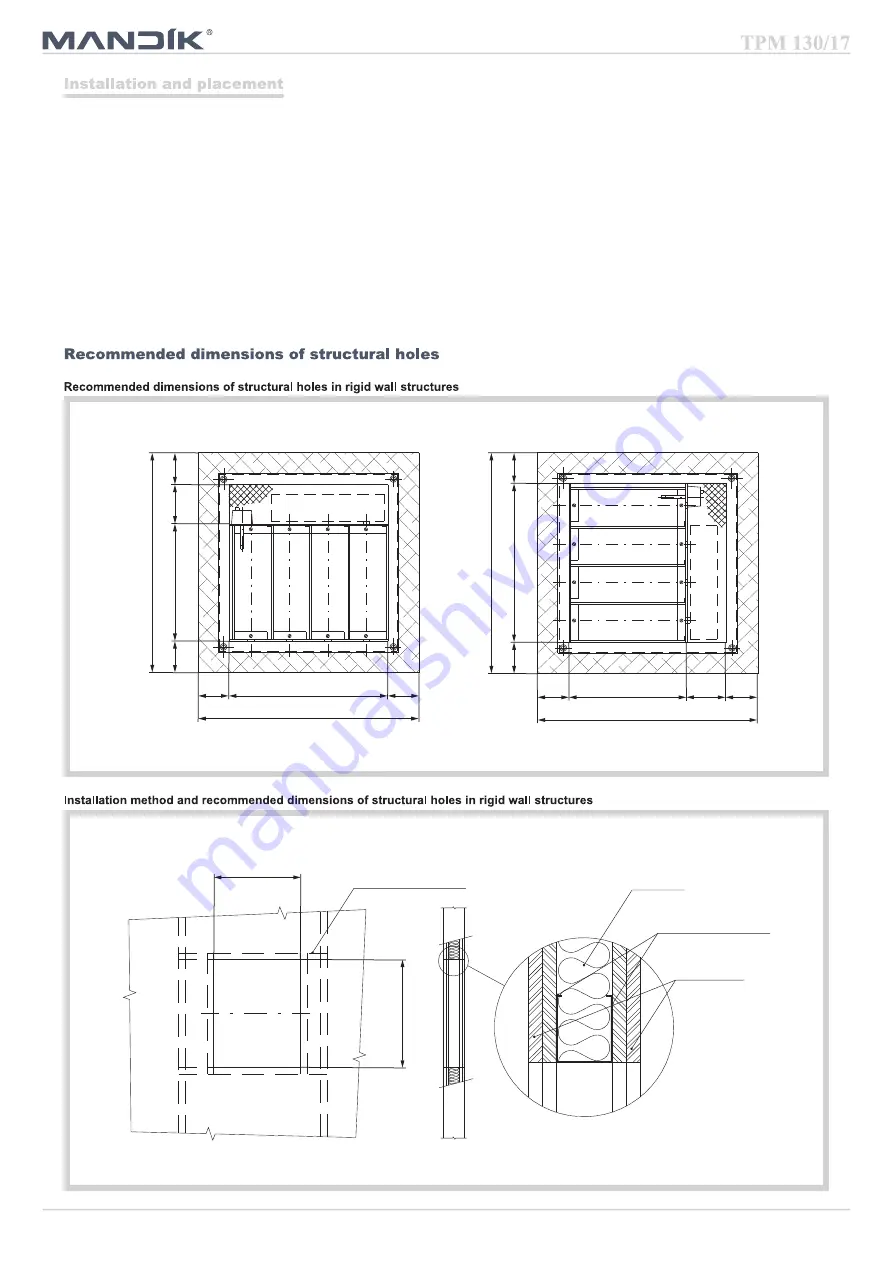
13
Dampers can be in-built in rigid wall structures made from concrete, porous concrete, bricks a light plasterboard wall structures
with min. thickness 100 mm. Dampers must be placed within wall structures to ensure optimal conditions for temperature
scanning, i.e. the thermo-electric actuator must be located in damper upper part. Optimal conditions for smoke scanning must be
ensured with optical smoke detector versions, i.e. the smoke detector must be in upper part of particular room.
Distance between the damper and structure (wall) must be at least 75 mm. When two or more dampers are to be inbuilt in one
fire dividing structure, the distance between neighbouring dampers must be minimally 200 mm. Dampers must be installed in a
way that transfer of load effects from any walls, structures and other parts onto damper frame are excluded completely.
During walling-in the damper frame must not be deformed. After having been built-in the damper, its blades must not rub on
damper frame or one another. When dampers are installed in walls, they must be built-in in such a way so that the damper side
with thermo-electric actuator mates with the wall and that hole on wall other side is permanently covered with the second Covering
grill attached to the frame for instance. In case of installation into wall structures with thickness smaller than 150 mm, the not
in-built damper parts must be lined with fire resistant plates. When the damper is installed into a plasterboard wall, the opening
for closure must be bordered with reinforcing sections.
B
B+100
50
50
B
B
+
1
0
0
5
0
5
0
A
A
+
2
9
0
5
0
5
0
1
9
0
A
A+290
50
190
50
A+290
B
+
1
0
0
Insulation
Sheet metal sections
Plasterboard
Sheet metal sections
Содержание FDML
Страница 1: ......

