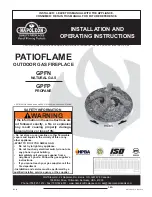
21
DVRTSB Bay Window Fireplace
10003848
Only glass approved by CFM Corporation should be
used on this fireplace.
•
The use of any non-approved replacement glass
will void all product warranties.
•
Care must be taken to avoid breakage of the glass.
•
Under no circumstances should this appliance be
operated without the front glass in place, or with the
glass in a damaged condition.
•
Replacement glass (complete with gasket) is
available through your Majestic Fireplaces dealer
and should only be installed by a licensed qualified
service person.
•
The top side and top end louvres are removed by
simply lifting the louvre assembly and pulling the
assembly away from the fireplace. (Fig. 35)
•
The lower side louvres are hinged along the lower
edge and are folded down for access to components
in the base cavity of the fireplace.
•
The lower end louvre assemblies on the DVRTSB
unit are removed in the same manner as the top
louvre assemblies.
6. Tilt the lower edge of frame out slightly and lift
glass/frame assembly up and away from the
fireplace. (Fig. 36)
7. To reinstall the glass panel reverse this procedure.
Operating Instructions
Glass Information
Glass/Frame Removal
Louvre Removal
1.
2.
Louvre
Glass Panel
FP1390
Fig. 35
Louvre removal.
Front Glass Frame
1. Shut off the gas supply.
2. Allow the fireplace to cool if it has been in operation.
3. Remove the top louvre assembly.
4. Lower the bottom louvre assembly.
5. Release the two clamps along lower edge of the
frame by pulling down on clamp handles. (Fig. 36)
Lower Clamps
Window
Frame
Pull Clamp
Hook
Push
Clamp
Handle
Window
Frame
FP1391
Fig. 36
Remove glass/frame assembly.
Side Glass Frame
1. Remove the top and bottom louvre assemblies.
2. Remove the lower window trim (held in place
with magnets).
3. Remove both lower retaining screws. Access to
these screws is gained through the holes along the
lower edge of the frame behind the trim. (Fig. 37)
4. Tilt lower edge of frame out slightly and lift glass/
frame assembly up and away from the fireplace.
5. To reinstall the glass panel reverse the process.
Location of Lower
Retaining Screws
FP1392
Fig. 37
Remove end glass.
Содержание DVRTSB
Страница 34: ...34 DVRTSB Bay Window Fireplace 10003848...
















































