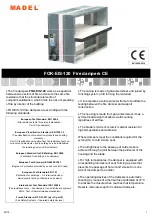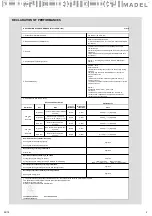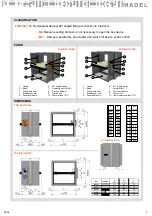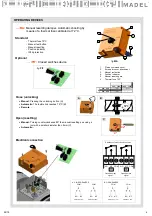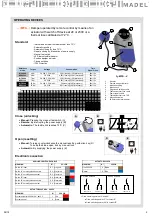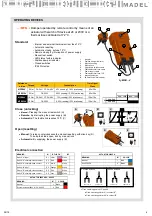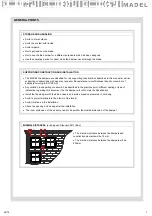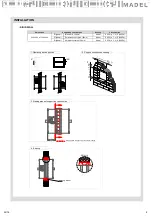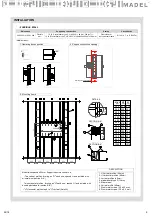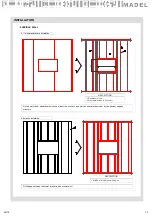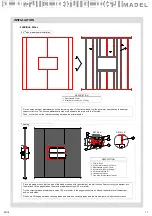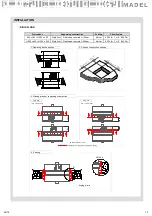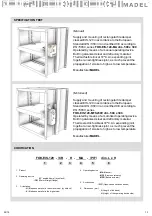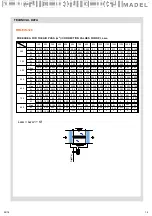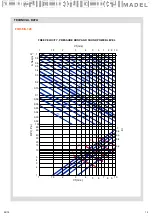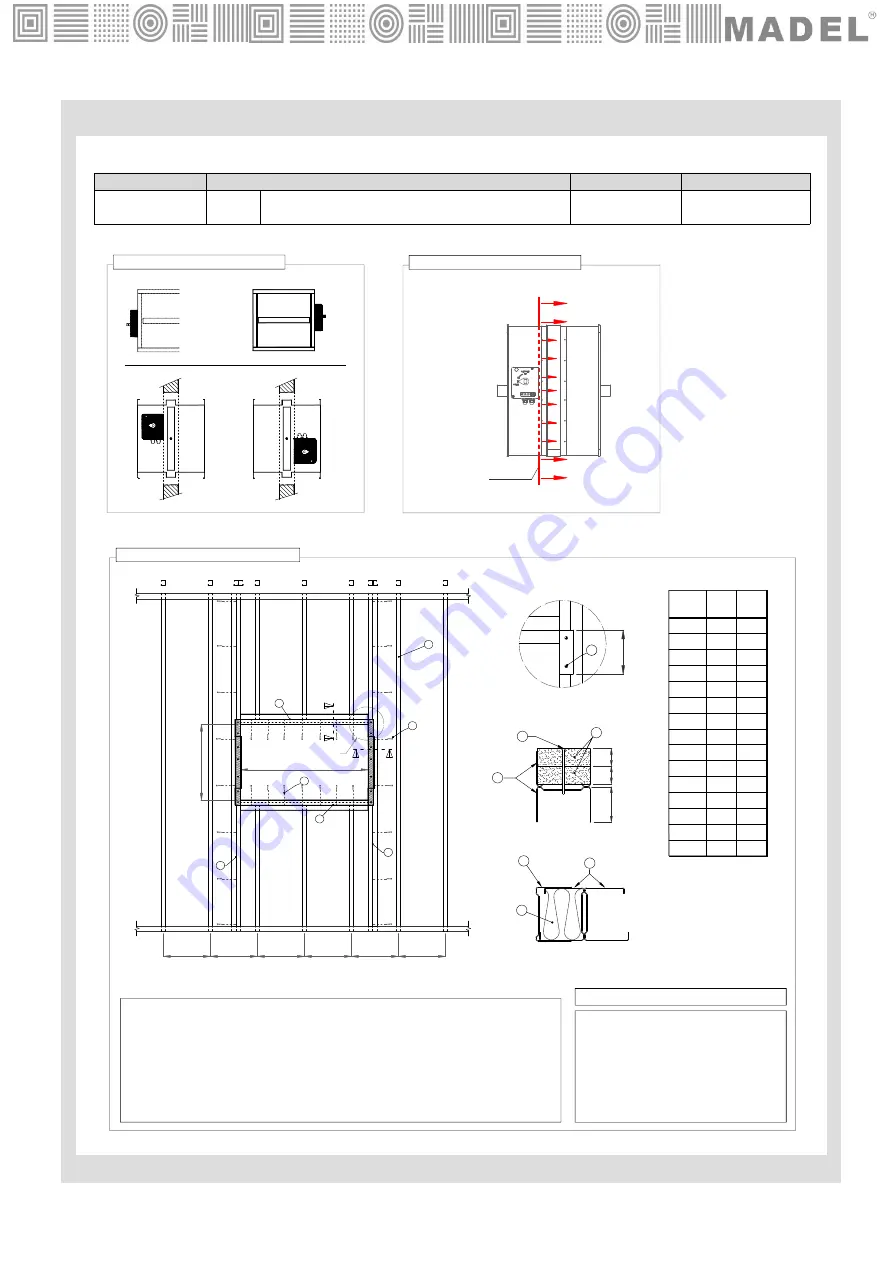
INSTALLATION
- FLEXIBLE WALL
9
02/18
3. Mounting frame
1. Operating device position
0º
180º
2. Support construction opening
* LM
Mineral wool
250
H ó L
200
300
(mm)
275
325
375
425
(mm)
H1
(mm)
L1
525
475
625
575
400
350
450
500
550
675
600
275
325
375
425
525
475
625
575
675
650
725 725
700
775
800
900
1000
775
750
825 825
875 875
-
975
-
1075
400
400
400
400
400
400
3
A
A'
B
B'
DETALLE A
8
8
1
1
2
L1
H1
2
8
DETALLE A
150
DETAIL A
SECCIÓN A-A'
30
15
15
4
3
7
SECTION A-A
’
SECCIÓN B-B'
1
5
6
SECTION B-B
’
Modulation spaced 400mm. Support structure consists in,
- Two vertical profiles, forming an
“H” each one, spaced L1 and isolated with
mineral wool (section A-A
’).
- Two horizontal profiles, forming an
“H” each one, spaced H1 and isolated with
double plasterboard (section B-B
’).
-
“H” Horizontal profiles fixed to “H” vertical
(Detail A)
Dimensions
Supporting construction
Sealing
Classification
200 x 200 to 1000 x 600
Flexible
wall
15 x2
(Plasterboard type F, s/ EN 520)
+ 48
(LM, 50Kg/m
3
) +
15 x2
(Plasterboard type F, s/ EN 520),
modulation 400mm
≥ 108mm
Plaste
instumescent mastic
EI120 (v
e
i
↔o) S (500Pa)
Starting plane of sealing
1. H Vertical profiles ( 48mm)
2. H Horizontal profiles (48mm)
3. Vertical profiles (48mm)
4. plasterboard type F (15mm)
5. Mineral wool
6. Vertical profile (48mm)
7. Steel metal screws (3.5 x 45 mm)
8. Steel metal screws (3.5 x 9.5 mm)
DESCRIPTION

