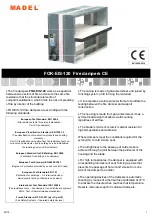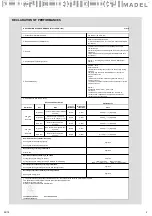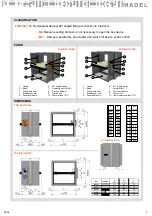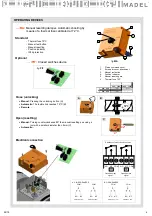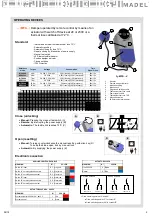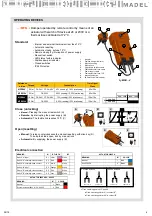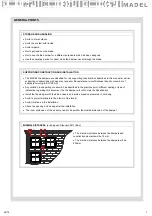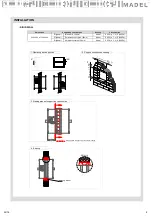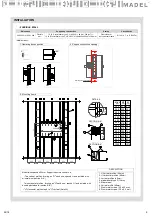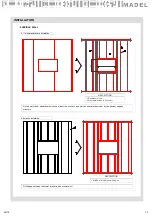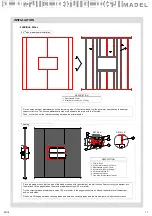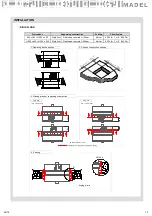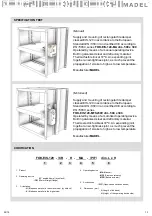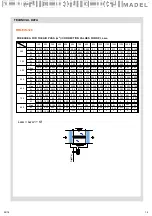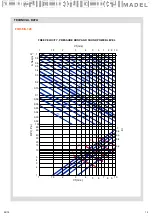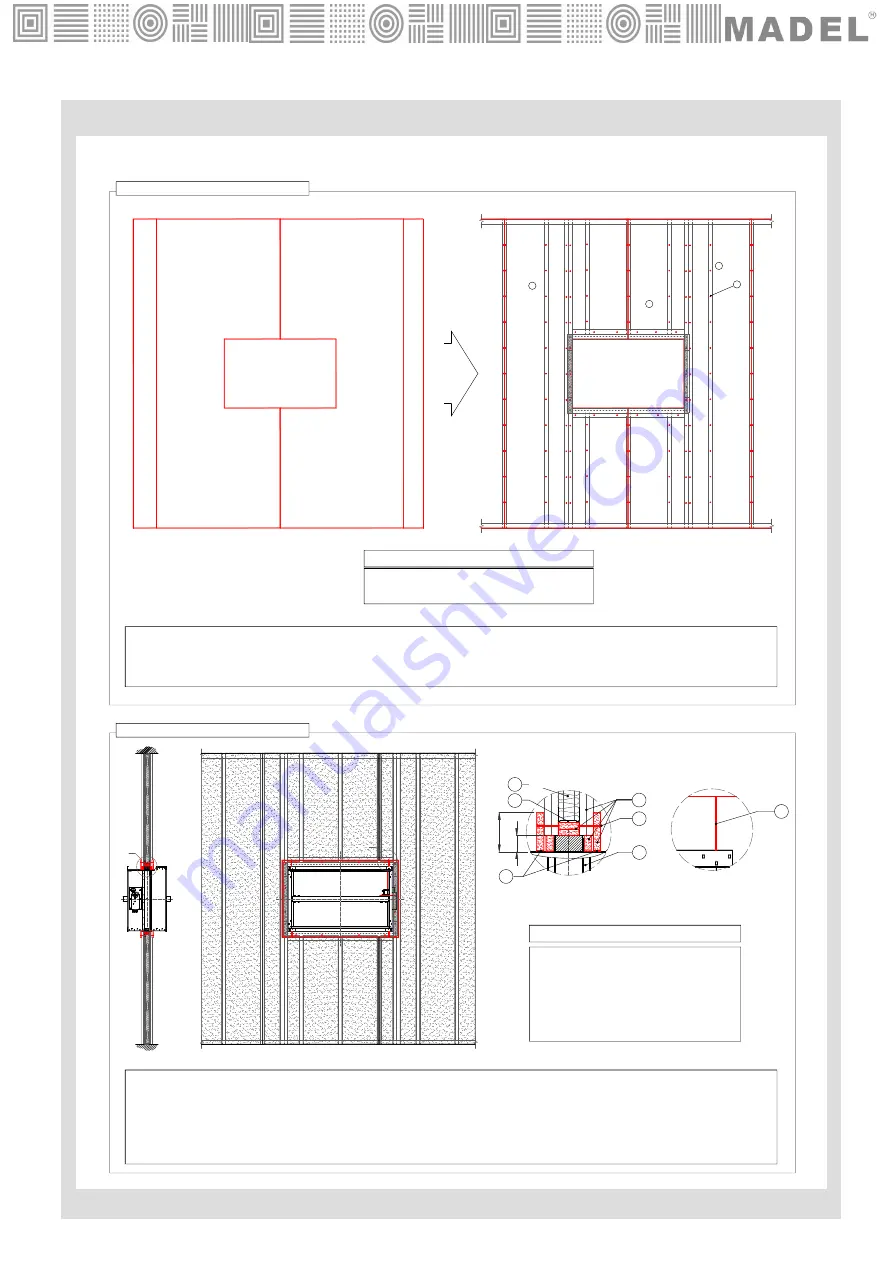
INSTALLATION
- FLEXIBLE WALL
11
02/18
6. 2
nd
side plasterboard installation
7. Sealing
1
1
1
2
100
30
6
3
1
2
4
5
7
-5º
45º
9
0 º
S T
O P
A
B
DETAIL A
DETAIL B
1. FOK-EIS-120
2. Steel metal screws 4.2 x 70mm
3. Plasterboard (type F) 15mm
4. Mineral wool (48mm, 50Kg/m
3
5. Horizontal profiles
“H”
6. Intumescent mastic
7. Gap filled of Intumescent mastic
DESCRIPTION
1. Plasterboard 15mm
2. Steel metal screws (3,5 x 25mm)
DESCRIPTION
Fix the second side of plasterboards on the remaining side of the structure and trim the perimeter describer by the damper
support structure. The second plasterboard side must alternate the joints with the first side.
Then, it is carried out the joints processing between the plasterboards.
Place the damper such that the axis of the blade matches with the middle of the wall section. Seat correctly the damper into
the wall and fill the gap between them with plasterboard strips (30 mm width).
Fix the covering tapes (plasterboard strips, 100 mm width) to the support structure all around the perimeter of the damper
and on both sides.
Finally, we fill the gap between covering tapes and between covering tapes and the fire damper with intumescent mastic.

