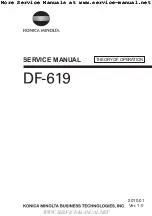
Wa n d a u f b a u . . .
E r e c t i n g t h e w a l l s ...
3.
1
Lillevilla 50
Ordnen Sie die Teile, nach
kompletten Wänden sortiert, mit 1-2 m
Abstand (als Arbeitsraum) um das
Fundament an Zeichnung 2.
Before you start assembling the walls, lay the
7 treated floor-joists (3.80m) lengt-
hwise, and about the same distance
apart on top of the footings.
Even though the joists are Teknogrund
®
treated
it is a good idea to insert a layer of bituminous
felt or foil between the wall timbers and the
joists to prevent rising dampness.
Please see diagrams 1+8 for assembling the
walls and the veranda.
First lock the bot-
tom wall planks (2 full-width wall
boards A1 and B1 for the front and
rear walls, and 2 half-width boards C1
for the side walls) together.
Make sure
that the front plank
A1 has been cut away
to allow the door to be fitted.
(A rubber mallet is of help everywhere in the
assembly process. To avoid damage,
never
bang the timbers directly with the head
of the mallet
– we have enclosed wooden
blocks (marked with an "X") to be placed on
the planks for protection purposes – the ends
of the timbers protruding at the corners require
particular care, to prevent the wood from
splitting). However, if they happen to split or
crack it has no negative constructional effects
and cracks can be glued later.
Please
clean any splinters from the drill
holes
to ensure that tongues and grooves and
the tension rods are a perfect fit!
Arrange all the parts for each wall on
either side of the foundations, leaving
1–2 m working space. See diagram 2.
Montage des murs...
Avant de commencer à monter les murs, posez
sur votre fondation les 7 poutres
traitées de 3,80 m à intervalles régu-
liers dans le sens longitudinal.
Les poutres sont traitées avec un produit appelé
Teknogrund
®
, pourtant il est recommandé par
sécurité de mettre une couche de feuille bitumée
entre les madriers et les poutres de fondation
pour empêcher que l'humidité ne remonte.
Pour le montage des murs et de la terrasse,
reportez-vous au
schéma 1+8. Assemblez
d'abord les madriers inférieurs (2 mad-
riers A1 et B1 entiers pour les murs
avant et arrière ainsi que 2 demi-mad-
riers C1 pour les murs latéraux).
Attention: le madrier avant
A1 a une décou-
pe pour la porte.
Pour tout le montage, utilisez un maillet en caou-
tchouc.
Ne tapez jamais directement sur
les languettes
pour éviter de les endomma-
ger – Nous avons joint à la livraison des cales
de bois (marquage "X") que vous intercalerez
pour éviter les marques du maillet. Faites atten-
tion aussi aux extrêmités et angles des madriers
pour éviter que le bois ne se fende!
Enlevez les débris des perçages pour que les
madriers s'adaptent parfaitement aux rainures
+ languettes ainsi qu'à l'ancrage!
Cherchez les pièces qui forment
un mur complet et disposez-les
à 1-2 m autour de la fondation.
Voir schéma 2.
Diese erste Bohlenlage in den Eckfügungen auf
den Fundamentbalken verschrauben oder ver-
nageln (vorbohren!)
Zeichnung 4.
Screw or nail this first row of timbers at the
corner joints (drilling the holes first!). See
diagram 4.
This "frame" shows the size of the cabin,
to make it easier to space the joists the
same angle – at this stage it is important
to make sure that the walls are exactly at
right angles to each other!
Fixez à l'aide des vis et clous (en ayant
préalablement percé des trous!) ce premier
étage de madriers dans les encoignures sur les
poutres de fondation. Voir
schéma 4.
Ce "cadre" vous donne une idée de la
grandeur du chalet et il est plus facile de
placer avec exactitude les poutres de
fondation – Faites attention que les angles
des murs soient bien à angle droit!
6
111104
D
GB
F
Bevor Sie mit dem Wandaufbau beginnen,
legen Sie die
7 Stück imprägnierte
Fundamentbalken (3,80m) in etwa glei-
chen Abständen zueinander längs auf
Ihr Fundament.
Die Balken sind zwar imprägniert, Sie sollten
aber dennoch zur Sicherheit eine Lage Bitumen-
pappe oder Folie zwischen Wandbohlen und
Fundamentbalken legen, um das Aufsteigen
von Feuchtigkeit zu verhindern.
Den Aufbau der Wände und der Terrasse ent-
nehmen Sie bitte der
Zeichnung 1+8.
Stecken Sie zuerst die unteren Wand-
bohlen (2 ganze Wandbohlen A1 und
B1 für Vorder- und Rückwand sowie 2
halbe Bohlen C1 für die Seitenwände)
zusammen.
Beachten Sie, daß die Vorder-
wandbohle
A1 einen Ausschnitt für die
Tür
hat.
Hier hilft, wie bei der gesamten Montage, der
Einsatz eines Gummihammers.
Schlagen Sie
jedoch nie direkt auf die Feder,
um
Beschädigungen zu vermeiden – wir haben
Ihnen Holzklötzchen (mit ‘X’ markiert) mitge-
liefert, die Sie bitte auf die Feder stecken, um
so einen Schlagschutz zu erhalten – auch die
über die Ecken hinausstehenden Bohlenenden
erfordern besonders sorgfältige Arbeit, um ein
Absplittern zu vermeiden. Sollten die Enden
doch einmal absplittern, so können Sie diese
leicht am fertigen Gebäude mit etwas Leim auf-
stecken – dies hat keine konstruktiven Nachteile.
Bitte
reinigen Sie die Bohrungen von
Splittern
für einwandfreie Passung der Bohlen
in Nut + Feder sowie der Zuganker!
Dieser ‘Rahmen’ gibt Ihnen die Größe
des Hauses vor und so können Sie die
Fundamentbalken leicht exakt ausrichten
– hierbei unbedingt auf Rechtwinkligkeit
der Wände achten!
Содержание Lillevilla 50
Страница 4: ...1 Lillevilla 50 4 111104 ...


































