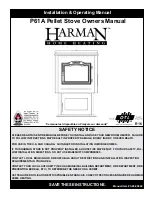
1 4
Installation
Travis Industries
9 3 5 0 8 1 0 8
0 4 0 1 9 9
Installation Example: Class A Chimney Retrofit
AAAAAAAA
AAAAAAAA
AAAAAAAA
AAAAAAAA
AAAAAAAA
AAAAAAAA
AAAAAAAA
AAAAAAAA
AAAAAAAA
AAAAAAAA
AAAAAAAA
AAAAAAAAAAAA
AAAAAAAAAAAA
A
A
A
A
A
A
A
A
Type "L" Vent
6” Minimum
3”
Minimum
Floor Protection
2”
Minimum
9” Minimum
“Tee”
Outside
Air
(optional)
AAA
AAA
AAAAAAAAAAAAA
AAAAAAAAAAAAA
AAAAAAAAAAAAA
AAAAAAAAAAAAA
AAAAAAAAAAAAA
AAAAAAAAAAAAA
AAAAAAAAAAAAA
AAAAA
AAAAA
AAAAA
AAAAA
AAAAAAAAAAAAAA
AAAAAAAAAAA
A
A
A
A
A
A
A
A
A
A
A
A
A
A
Floor Protection
AA
AA
AAAA
AAAAA
AA
AA
AA
Outside air may be drawn from
a ventilated crawl space.
2” Min.
3” Min.
Class A Chimney Ceiling Support
Roof Flashing
“L” Vent to Class A Chimney Adapter
Class A Chimney
“L” Vent
AAA
AAA
AAA
AAA
AAA
AAA
AAA
AAA
AAAAA
AAAAA
AAAAA
Storm Collar
Class A Chimney must
maintain clearances outlined
in the chimney’s installation
instructions (usually 2”).
Seal each vent
section (including
adapters, elbows,
etc...) by injecting a
liberal amount of
500° F. RTV
silicone into the gap
between sections.
500° F. RTV
Silicone
Содержание Yankee
Страница 2: ......
















































