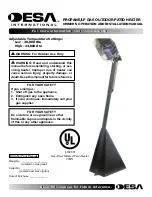
Installation & Operation Manual
5
Vertical direct venting
Prepare roof penetrations
1. Air
pipe
penetration:
a. Cut a hole for the air pipe. Size the air pipe hole as
close as desired to the air pipe outside diameter.
2. Vent pipe penetration:
a. Cut a hole for the vent pipe. For either combustible
or noncombustible construction, size the vent pipe
hole with at least a 1/2 inch clearance around the
vent pipe outer diameter:
• 7½ inch (178 mm) hole for 6 inch (152 mm) vent
pipe
• 8½ inch (203 mm) hole for 7 inch (178 mm) vent
pipe
b. Insert a galvanized metal thimble in the vent pipe
hole (when required by local codes).
3. Space the air and vent holes to provide the minimum
spacing shown in FIG.’s 5-1 and 5-2.
4. Follow all local codes for isolation of vent pipe when
passing through floors, ceilings, and roofs.
5. Provide flashing and sealing boots sized for the vent pipe
and air pipe.
5. Locate terminations so they are not likely to be damaged
by foreign objects, such as stones or balls, or subject to
buildup of leaves or sediment.
6" (152 MM) MINIMUM
ABOVE ROOF /
SNOW LINE
VENT
COM,BUSTION
AIR
ALTERNATE INTAKE LOCATIONS:
INTAKE PIPES MAY BE LOCATED
ANYWHERE WITHIN 24” (610 MM)
OF VENT PIPE
VENT OUTLET
36” (914 MM) MINIMUM
ABOVE AIR INLET
BIRD SCREEN
(TYPICAL)
Figure 5-2 Stainless Steel Vertical Termination of Air
and Vent
Vent/air termination – vertical
Follow instructions below when
determining vent location to avoid
possibility of severe personal injury, death
or substantial property damage.
Determine location
Locate the vent/air terminations using the following
guidelines:
1. The total length of piping for vent or air must not exceed
the limits given in the General Venting Section on page
17 of this manual.
2. Prepare the vent termination and the air termination
elbow (FIG. 5-1A) by inserting bird screens. Bird screens
should be obtained locally.
3. The vent must terminate at least 3 feet above the highest
place in which the vent penetrates the roof and at least
2 feet above any part of a building within 10 horizontal
feet.
4. The air piping must terminate in a down-turned 180°
return pipe no further than 2 feet from the center of the
vent pipe. This placement avoids recirculation of flue
products into the combustion air stream.
5. The vent piping must terminate in an up-turned coupling
as shown in FIG. 5-1A. The top of the coupling must
be at least 1 foot above the air intake. When the vent
termination uses a rain cap as illustrated in FIG. 5-1B
maintain at least 36" (914 mm) above the air inlet. The
air inlet pipe and vent pipe can be located in any desired
position on the roof, but must always be no further than
2 feet (.6 m) apart and with the vent termination at least
1 foot for PVC and 3 feet for stainless steel, above the air
intake.
6. Maintain the required dimensions of the finished
termination piping as shown in FIG. 5-1A.
7. Do not extend exposed vent pipe outside of building
more than shown in this document. Condensate could
freeze and block vent pipe.
WARNING
WARNING
Rooftop vent and air inlet terminations
must terminate in the same pressure
zone, unless vertical vent sidewall air is
set up as shown in the General Venting -
Vertical Vent, Sidewall Air Section.
ALTERNATE INTAKE LOCATIONS:
INTAKE PIPES MAY BE LOCATED
ANYWHERE WITHIN 24" (610 MM)
OF VENT PIPE
BIRD SCREEN
(TYPICAL)
COUPLING
(FIELD SUPPLIED)
VENT OUTLET
12" MINIMUM
ABOVE AIR INLET
6" (152 MM) MINIMUM
ABOVE ROOF /
SNOW LINE
VENT
COMBUSTION
AIR
Figure 5-1 PVC/CPVC/Polypropylene Vertical Termination
of Air and Vent
27
Содержание Armor X2 AWL1500
Страница 66: ...Notes Installation Operation Manual 66...
Страница 67: ...Notes Installation Operation Manual 67...
















































