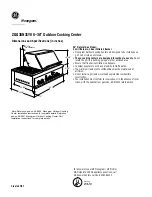
G Series Gas Grills
LTR50001050, Rev. M
Built-in Construction
www.calflamebbq.com
6
WIDTH
WIDTH
WIDTH
WIDTH
Minimum
Clearance
12” Minimum Distance
Between Grill and Side Burner
Minimum
Clearance
Screen Vents
WIDTH
WIDTH
WIDTH
DEPTH
WIDTH
WIDTH
DEPTH
WIDTH
WIDTH
WIDTH
DEPTH
DEPTH
DEPTH
HEIGHT
HEIGHT
HEIGHT
Burner
Locking Pin
Burner
Locking Pin
WIDTH
WIDTH
WIDTH
WIDTH
Minimum
Clearance
12” Minimum Distance
Between Grill and Side Burner
Minimum
Clearance
Screen Vents
WIDTH
WIDTH
WIDTH
DEPTH
WIDTH
WIDTH
DEPTH
WIDTH
WIDTH
WIDTH
DEPTH
DEPTH
DEPTH
HEIGHT
HEIGHT
HEIGHT
Burner
Locking Pin
Burner
Locking Pin
Model
Description
Width
Depth
BBQ08953P
Side By Side Flat Burner
24 ¼”
19 ¾”
BBQ08852P
Single Flat Side Burner
11 ½”
17 ¾”
WIDTH
WIDTH
WIDTH
WIDTH
Minimum
Clearance
12” Minimum Distance
Between Grill and Side Burner
Minimum
Clearance
Screen Vents
WIDTH
WIDTH
WIDTH
DEPTH
WIDTH
WIDTH
DEPTH
WIDTH
WIDTH
WIDTH
DEPTH
DEPTH
DEPTH
HEIGHT
HEIGHT
HEIGHT
Burner
Locking Pin
Burner
Locking Pin
WIDTH
WIDTH
WIDTH
WIDTH
Minimum
Clearance
12” Minimum Distance
Between Grill and Side Burner
Minimum
Clearance
Screen Vents
WIDTH
WIDTH
WIDTH
DEPTH
WIDTH
WIDTH
DEPTH
WIDTH
WIDTH
WIDTH
DEPTH
DEPTH
DEPTH
HEIGHT
HEIGHT
HEIGHT
Burner
Locking Pin
Burner
Locking Pin
The back edge of the grill must maintain a minimum
clearance of 8” from non-combustible back splash
materials.
The dimensions shown below are for Cal Flame appliances only.
Top view of enclosure
with back splash
Side view of enclosure
with back splash
Top view of enclosure
with back splash









































