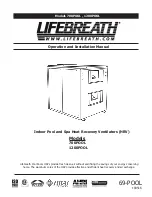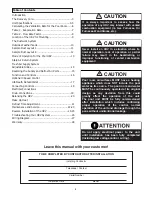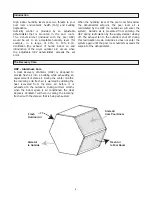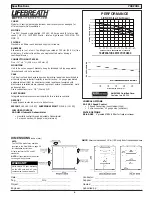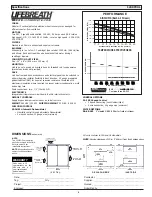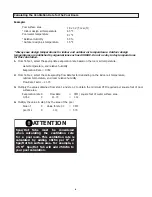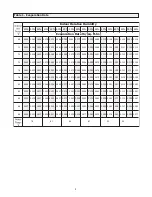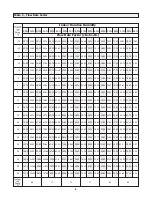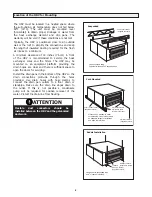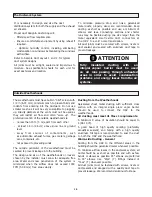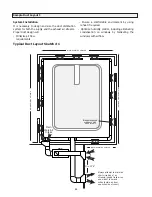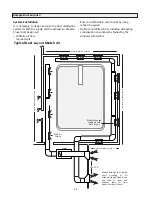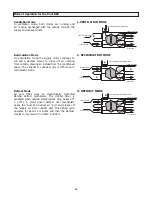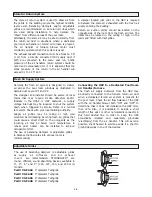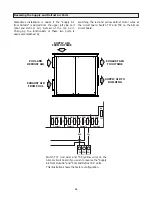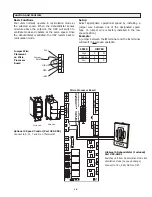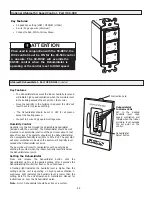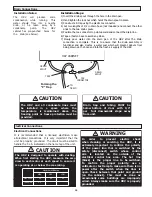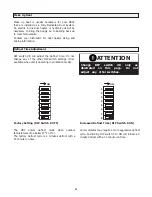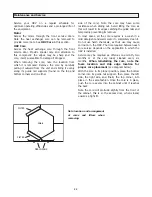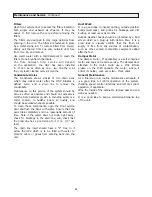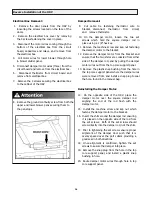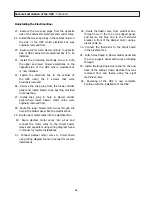
11
EXPOSED WALL
EXPOSED WALL
EXPOSED WALL
Main
Stale Air
Intake
Blanket exposed
windows with
fresh dry air
Always attempt to minimize
short circuiting of air
streams,(supply fresh air on
one side of room and
exhaust stale air from
opposite side of room).
EXPOSED WALL
Min. 10’-0"
HRV
Typical
Duct
Layout
Sketch
#1
Sample
Duct
Layout
1
System
Installation
It is necessary to design and size the duct distribution
system for both the supply and the exhaust air streams.
Proper duct design will
•
Minimize air flow
requirements
•
Ensure a comfortable environment by using
reheat if required.
•
Optimize humidity control, including eliminating
condensation on windows by blanketing the
windows with airflow.
Содержание 1200 POOL
Страница 27: ...27 Wiring Diagram Models 700 1200 POOL ...
Страница 29: ...29 ...
Страница 30: ...30 ...
Страница 31: ...31 ...
Страница 32: ...info lifebreath com T 1 855 247 4200 F 1 800 494 4185 69 POOL 100516 ...

