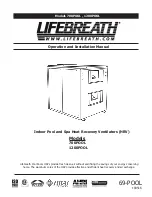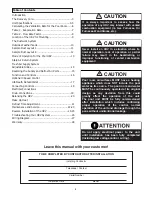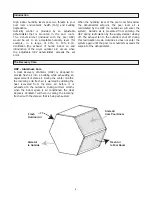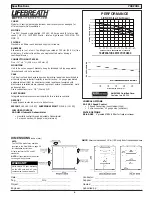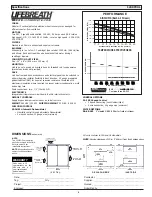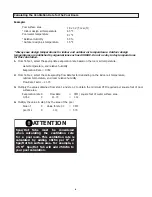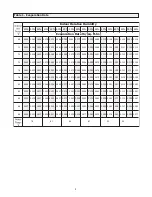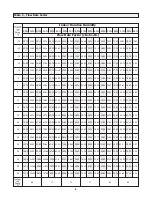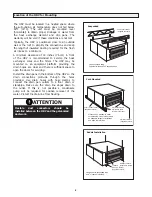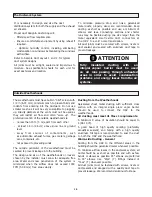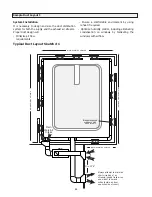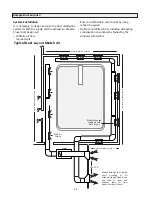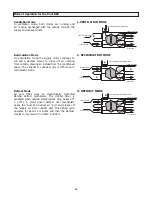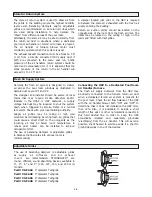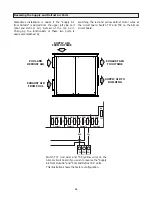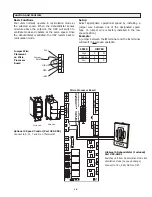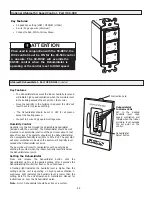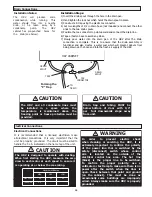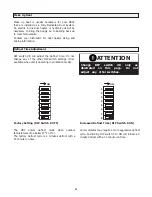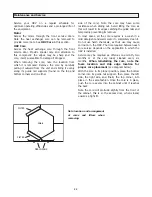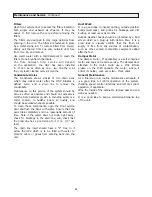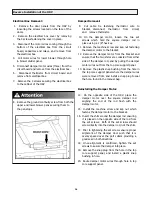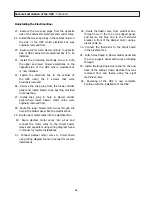
10
It is necessary to design and size the duct
distribution system for both the supply and the exhaust
air streams.
Proper duct design & duct sizing will:
•
Minimize air flow requirements.
•
Ensure a comfortable environment by using reheat if
required.
•
Optimize humidity control, including eliminating
condensation on windows by blanketing the windows
with airflow.
Refer to Sample Duct Layout 1 and 2 for typical
duct system designs.
All joints must be airtight, sealed and impervious to
moisture. See specification sheets for each unit for
exact duct sizes and location.
To minimize pressure drop and noise, galvanized
metal ducts, properly sized, are recommended. Keep
ducting as short as possible and use a minimum of
elbows and tees. Connecting sections and shorter
runs may be flexible ducting one size larger than the
metal equivalent. Use flexible duct connectors at
the HRV to avoid noise transmission.
All duct joints must be secured with screws, rivets or
duct sealant and sealed with aluminum duct tape to
prevent leakage.
The weatherhoods must have built-in “bird” screen with
1/4 in (6.35 mm) minimum mesh to prevent birds and
rodents from entering into the ductwork. Do not use
smaller mesh as it will be very susceptible to plugging
up. Gravity dampers at the vents must not be used as
they will restrict air flow and often “seize up”. The
preferred location of the outside weatherhoods is:
•
no less than 10 ft. (3 m) apart from each other
•
at least 18 in (46 cm) above snow line or ground
level
•
away from sources of contaminants, such
as automobile exhaust fumes, gas meters, garbage
cans, containers, etc.
•
not exposed to prevailing winds
The outside perimeter of the weatherhood must be
caulked to prevent leakage into the building.
The design and size of the weatherhoods or louvers
chosen by the installer must allow for adequate free
area. Water and snow penetration of the system is
minimized when the airflow does not exceed 1000
FPM (5.08 m/s) free area velocity.
Ducting
from
the
Weatherhoods
Galvanized sheet metal ducting with sufficient cross
section with an integral single piece vapor barrier
should be used to connect the HRV to the
weatherhoods.
All ducting must meet UL Class 1 requirements.
A minimum R value of insulation should be equal to
4 (RSI 0.75).
A good bead of high quality caulking (preferably
acoustical sealant) and taping with a high quality
aluminum foil tape is recommended to seal the duct
to both the HRV and the weatherhood.
Warm-side
Ducting
-
General
Ducting from the HRV to the different areas in the
building should be galvanized metal whenever possible.
To minimize airflow losses in the ductwork system, all
ducts should be as short as possible and with as few
bends or elbows as possible. 45° elbows are preferred
to 90° elbows. Use “Wye” (Y) fittings instead of
“Tees” (T) whenever possible.
All duct joints must be fastened with screws, rivets or
duct sealant and wrapped with a quality duct tape to
prevent leakage. We recommend aluminum foil tape.
The
Ductwork
System
Outside
Weatherhoods
Fully
insulated
ducting
with
an
integral
vapour
barrier
must
be
used
on
all
runs
passing
through unheated
areas in order
to
avoid
condensation
problems
and
energy
losses
from the air
systems.
ATTENTION
Содержание 1200 POOL
Страница 27: ...27 Wiring Diagram Models 700 1200 POOL ...
Страница 29: ...29 ...
Страница 30: ...30 ...
Страница 31: ...31 ...
Страница 32: ...info lifebreath com T 1 855 247 4200 F 1 800 494 4185 69 POOL 100516 ...

