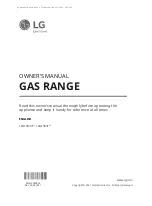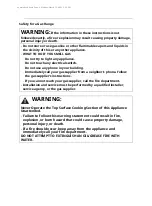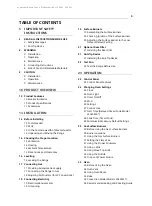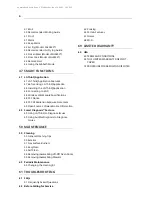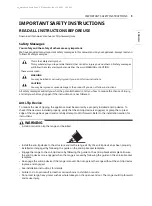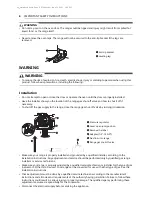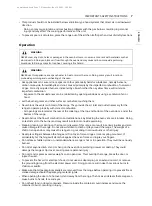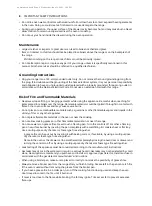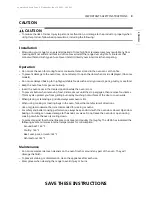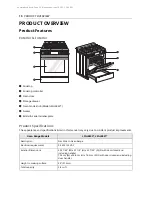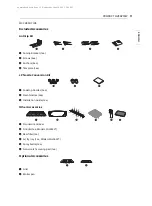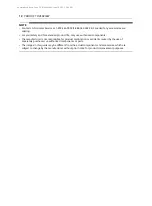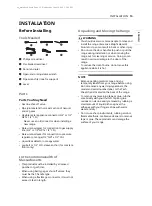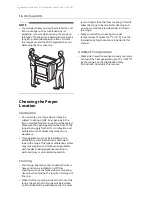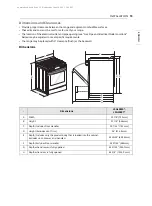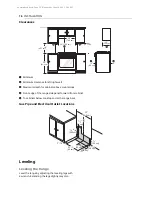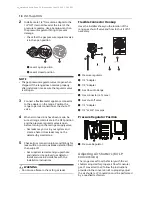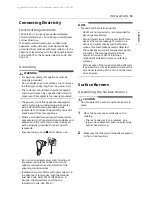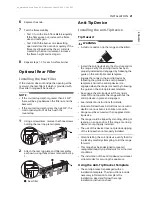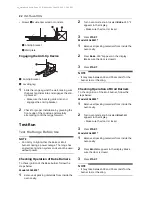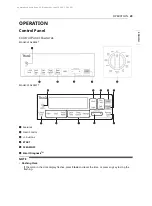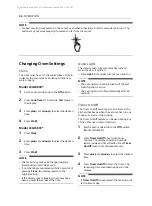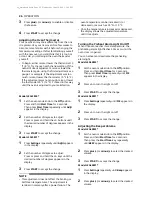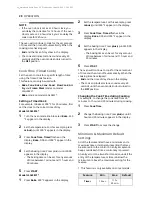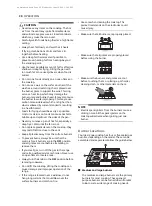
15
INSTALLATION
EN
G
LI
SH
Dimensions and Clearances
• Provide proper clearance between the range and adjacent combustible surfaces.
• These dimensions must be met for safe use of your range.
• The location of the electrical outlet and pipe opening (see "Gas Pipe and Electrical Outlet Locations"
below) may be adjusted to meet specific requirements.
• The range may be placed with 0" clearance (flush) at the back wall.
Dimensions
-
Dimensions
LSGL5833*,
LSGL5831*
A
Width
29 7/8" (759 mm)
B
Height
37 1/4" (946mm)
C
Depth (Includes Door Handle)
29 7/32" (742 mm)
D
Height (Excludes Vent Trim)
36" (914.0 mm)
E
Depth (Includes only the product body that is loaded into the cabinet.
Excludes door, drawer, and handles)
24 25/32" (628.4 mm)
F
Depth (Excludes Door Handle)
26 27/32" (682mm)
G
Depth when drawer is fully opened
36 27/32" (935.7mm)
H
Depth when door is fully opened
48 5/8" (1235.9 mm)
B
A
C
C
B
D
F
G
H
E
us_main.book.book Page 15 Wednesday, June 16, 2021 3:46 PM

