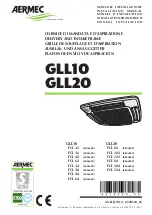
Installation
Read completely, then follow step by step.
•
There should not be any heat source or steam
near the unit.
• There should not be any obstacles to prevent the
air circulation.
• A place where air circulation in the room will be
good.
• A place where drainage can be easily obtained.
• A place where noise prevention is taken into con-
sideration.
• Do not install the unit near the door way.
• Ensure the spaces indicated by arrows from the
wall, ceiling, fence, or other obstacles.
The mounting wall should be strong and solid
enough to protect it from the vibration.
Front
Right
Rear right
Rear left
Down right
Left
More than
120(4-23/32)
Recommended height
2000(78-3/4)
Unit: mm (inch)
Ɠ
Note: remove obstructions to prevent blockage of airflow path
More than
100(3-15/16)
More than
100(3-15/16)
Fixing Installation Plate
The wall you select should be strong and solid
enough to prevent vibration
1. Mount the installation plate on the wall with
type "A" screws. If mounting the unit on a con-
crete wall, use anchor bolts.
• Mount the installation plate horizontally by aligning
the centerline using a level.
2. Measure the wall and mark the centerline. It is
also important to use caution concerning the loca-
tion of the installation plate-routing of the wiring to
power outlets is through the walls typically. Drilling
the hole through the wall for piping connections
must be done safely.
Chassis
Hook
Installation Plate
Type “A”
Chassis
Hook
Installation Plate
Type “A”
Installation plate
Left rear piping
Right rear piping
Ø70mm
(Ø2-9/16 inch)
Ø70mm
(Ø2-9/16 inch)
D
B
A
C
Installation plate
Left rear piping
Right rear piping
Ø70mm
(Ø2-9/16 inch)
133mm
Ø70mm
(Ø2-9/16 inch)
100mm
<S5>
<SE>
<S5>
<SE>
A
B
C
D
SE
70(2-9/16)
110(4-5/15)
90(3-7/13)
110(4-5/15)
S5
100(3-15/16) 122(4-4/15) 240(9-7/16)
122(4-4/5)
CHASSIS
Distance [mm(inch)]
8
Indoor Unit
Selection of the best location
Installation









































