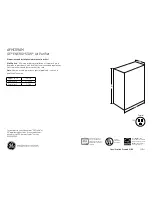
15
Installation
Due to our policy of continuous product innovation, some specifications may change without notification.
©LG Electronics U.S.A., Inc., Englewood Cliffs, NJ. All rights reserved. “LG” is a registered trademark of LG Corp.
INSTALLATION
When connecting the condensate piping,
do not exert lateral force
on the drain connections. Internal damage will occur. Refer to the table
above for condensate pipe connection sizes.
No.
Drain Type
A (in.) B (in.) C (in.) Diameter (in.)
#1 Drain Pump (27-1/2 Lift) 19.7 13.6 3.8 1 inch Plain, I.D.
#2
Gravity
1 inch, NPT, O.D.
Table 4: Drain Size and Locations Table.
Figure 4: Drain Size and Locations.
The figures below show the layout of the condensate drain connection. The distance from the drain pan outlet to the horizontal run of the
P-trap should be a distance of twice the static pressure in the drain pan
Drain Piping
• Drain piping must have down slope (1/50 to 1/100).
• Any holes through the ceilings, walls, etc., must be large enough to accommodate
the drain piping and insulation.
7RSUHYHQWUHYHUVDOÀRZGRQRWSURYLGHXSDQGGRZQVORSH
Drain Leak Test
A leak test must be performed 24 hours after the drainage system has been installed.
Drain Pipe Insulation
Install field supplied polyethylene foam insulation 5/16 inch thick or greater on the
flexible drain pipe and position snugly against the indoor unit.
Figure 5: Drain Piping Slope.
Maintenance
drain port
Upward
routing
not allowed
Pipe clamp
Indoor unit
Condensate Drain Connection / Drain Piping
















































