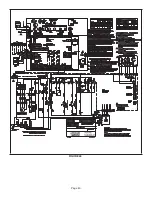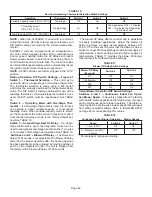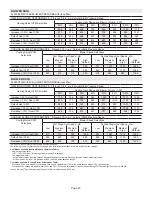
Page 30
Gas Piping
CAUTION
If a flexible gas connector is required or allowed
by the authority that has jurisdiction, black iron
pipe shall be installed at the gas valve and extend
outside the furnace cabinet.
WARNING
Do not over torque (800 in-lbs) or under torque (350
in-lbs) when attaching the gas piping to the gas
valve.
1 - Gas piping may be routed into the unit through either
the left or right-hand side. Supply piping enters into
the gas valve from the side of the valve as shown in
FIGURE 45. Connect the gas supply piping into the
gas valve. The maximum torque is 800 in lbs and
minimum torque is 350 in lbs when when attaching
the gas piping to the gas valve.
2 - When connecting gas supply, factors such as length
of run, number of fittings and furnace rating must
be considered to avoid excessive pressure drop.
TABLE 11 lists recommended pipe sizes for typical
applications.
NOTE -
Use two wrenches when connecting gas pip
-
ing to avoid transferring torque to the manifold.
3 - Gas piping must not run in or through air ducts,
clothes chutes, chimneys or gas vents, dumb
waiters or elevator shafts. Center gas line through
piping hole. Gas line should not touch side of unit.
See FIGURE 45.
4 - Piping should be sloped 1/4 inch per 15 feet (6mm
per 5.6m) upward toward the gas meter from the
furnace. The piping must be supported at proper
intervals, every 8 to 10 feet (2.44 to 3.05m), using
suitable hangers or straps. Install a drip leg in
vertical pipe runs to serve as a trap for sediment or
condensate.
5 - A 1/8” N.P.T. plugged tap or pressure post is located
on the gas valve to facilitate test gauge connection.
See FIGURE 51.
6 - In some localities, codes may require installation of
a manual main shut-off valve and union (furnished
by installer) external to the unit. Union must be of
the ground joint type.
IMPORTANT
Compounds used on threaded joints of gas
piping must be resistant to the actions of liquified
petroleum gases.
MANUAL MAIN SHUT-OFF
VALVE WILL NOT HOLD
NORMAL TEST PRESSURE
CAP
FURNACE
ISOLATE
GAS VALVE
1/8” N.P.T. PLUGGED TAP
FIGURE 44
Leak Check
After gas piping is completed, carefully check all field-in
-
stalled piping connections for gas leaks. Use a commer-
cially available leak detecting solution specifically manu
-
factured for leak detection. Never use an open flame to
test for gas leaks.
The furnace must be isolated from the gas supply sys
-
tem by closing the individual manual shut-off valve during
any gas supply system at pressures greater than or equal
to ½ psig. (3.48 kPa, 14 inches w.c.). This furnace and
its components are designed, manufactured and inde
-
pendently certified to comply with all applicable ANSI/CSA
standards. A leak check of the furnace and its components
is not required.
I
IMPORTANT
When testing gas lines using pressures in excess of
1/2 psig (3.48 kPa), gas valve must be disconnected
and isolated. See FIGURE 44. Gas valves can be
damaged if subjected to pressures greater than 1/2
psig (3.48 kPa).
WARNING
FIRE OR EXPLOSION HAZARD
Failure to follow the safety warnings exactly could
result in serious injury, death, or property damage.
Never use an open flame to test for gas leaks. Check
all connections using a commercially available
soap solution made specifically for leak detection.
Some soaps used for leak detection are corrosive
to certain metals. Carefully rinse piping thoroughly
after leak test has been completed.
Содержание SIGNATURE SLP99DF070V36
Страница 40: ...Page 40 FIGURE 49...
















































