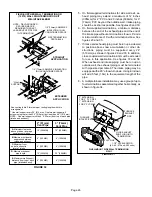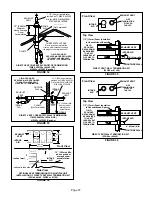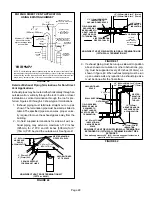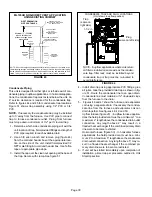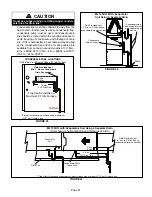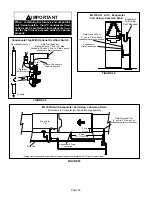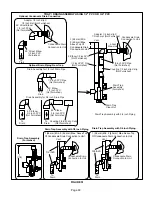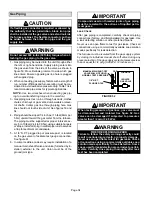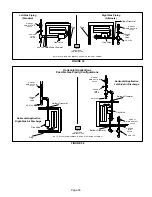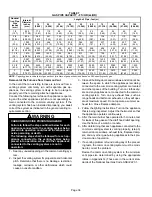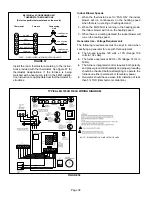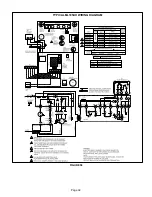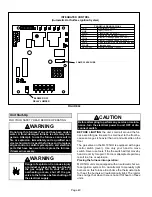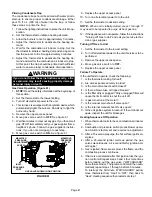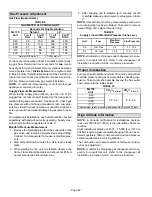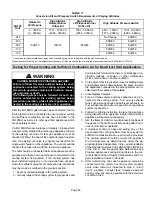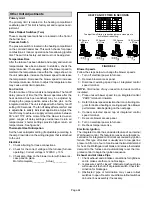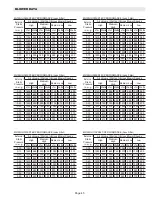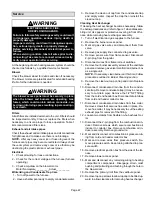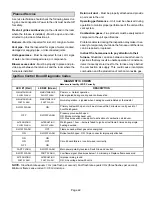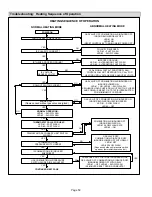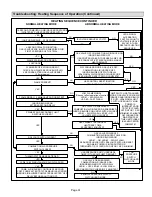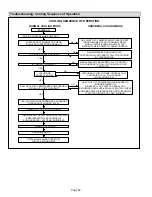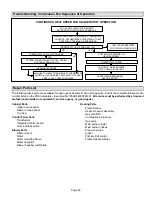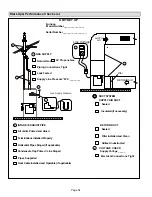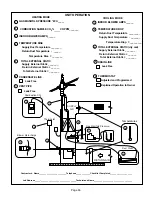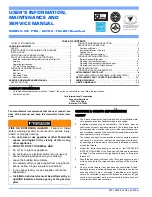
Page 40
FIGURE 60
INTEGRATED CONTROL
(Automatic Hot Surface Ignition System)
TERMINAL DESIGNATIONS
HUM
LINE
XFMR
EAC
COOL
HEAT
PARK
FLAME
NEUTRALS
Humidifier (120VAC)
Input (120VAC)
Transformer (120VAC)
Electronic Air Cleaner (120VAC)
Blower − Cooling Speed (120VAC)
Blower − Heating Speed (120VAC)
Dead terminals to park alternate spd taps
Flame sensor
Neutral terminals (120VAC)
3 AMP, 32 VAC FUSE
BLOWER OFF
DELAY JUMPER
Unit Start−Up
FOR YOUR SAFETY READ BEFORE OPERATING
WARNING
Do not use this furnace if any part has been under-
water. A flood−damaged furnace is extremely dan-
gerous. Attempts to use the furnace can result in
fire or explosion. Immediately call a qualified ser-
vice technician to inspect the furnace and to replace
all gas controls, control system parts, and electrical
parts that have been wet or to replace the furnace,
if deemed necessary.
WARNING
Danger of explosion. Can cause injury
or product or property damage. Should
the gas supply fail to shut off or if
overheating occurs, shut off the gas
valve to the furnace before shutting off
the electrical supply.
CAUTION
Before attempting to perform any service or mainte-
nance, turn the electrical power to unit OFF at dis-
connect switch.
BEFORE LIGHTING
the unit, smell all around the fur-
nace area for gas. Be sure to smell next to the floor be-
cause some gas is heavier than air and will settle on the
floor.
The gas valve on the ML195UH is equipped with a gas
control switch (lever). Use only your hand to move
switch. Never use tools. If the the switch will not move by
hand, do not try to repair it. Force or attempted repair may
result in a fire or explosion.
Placing the furnace into operation:
ML195UH units are equipped with an automatic hot sur-
face ignition system. Do not attempt to manually light
burners on this furnace. Each time the thermostat calls
for heat, the burners will automatically light. The ignitor
does not get hot when there is no call for heat on these
units.

