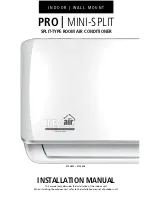
Indoor unit installation
88
Hang the panel to the hooks on the mainbody.
Tighten the screws under the panel hooks till the panel closely stick on the ceiling to avoid condensate
water.
Hang the air-in grill to the panel, then connect the lead terminator of the swing motor and that of the control
box with corresponding terminators on the body respectively.
Note: The panel shall be installed after the wiring connected.
Содержание LICH4012021T431E-1
Страница 12: ...Service Space Indoor Units 10 3 Service Space 1000mm 1000mm 1000mm 1000m m Chart 3...
Страница 13: ...Wiring Diagrams Indoor Units 11 4 Wiring Diagrams...
Страница 15: ...Air Velocity Distributions Reference Data Indoor Units 13 36K Cooling Heating...
Страница 16: ...Air Velocity Distributions Reference Data Indoor Units 14 48 60K Cooling Heating...
Страница 21: ...Field Wiring Indoor Units 19 10 Field Wiring...
Страница 27: ...Service Space Indoor Units 25 3 Service Space Ensure enough space required for installation and maintenance...
Страница 28: ...Wiring Diagrams Indoor Units 26 4 Wiring Diagrams 12k 18k 60k...
Страница 39: ...Field Wiring Indoor Units 37 10 Field Wiring 12K 18K 60K...
Страница 43: ...Ceiling Floor Type Indoor Units 41 3 Service Space...
Страница 48: ...Ceiling Floor Type Indoor Units 46 Floor installation Discharge angle 17 Discharge angle 50...
Страница 49: ...Ceiling Floor Type Indoor Units 47 Model 36k Ceiling installation Discharge angle 17 Discharge angle 50...
Страница 50: ...Ceiling Floor Type Indoor Units 48 Floor installation Discharge angle 17 Discharge angle 50...
Страница 51: ...Ceiling Floor Type Indoor Units 49 Model 48k 60k Ceiling installation Discharge angle 17 Discharge angle 50...
Страница 52: ...Ceiling Floor Type Indoor Units 50 Floor installation Discharge angle 17 Discharge angle 50...
Страница 54: ...Field Wiring Indoor Units 52 10 Field Wiring...
Страница 57: ...Features Indoor Units 55...
Страница 59: ...Service Space Indoor Units 57 3 Service Space...
Страница 60: ...Wiring Diagrams Indoor Units 58 4 Wiring Diagrams LICH4012021T431E 1 LICH4018021T431E...
Страница 64: ...Field Wiring Indoor Units 62 10 Field Wiring LICH4012021T431E 1 LICH4018021T431E...
Страница 67: ...Dimensions Outdoor Units 65 Model KBtu h Unit mm W D H W1 A B 48 60 952 415 1333 1045 634 404...
Страница 69: ...Wiring Diagrams Outdoor Units 67 3 Wiring Diagrams LIHP012000T431E...
Страница 70: ...Wiring Diagrams Outdoor Units 68 LIHP018000T431E LIHP024000T431E...
Страница 71: ...Wiring Diagrams Outdoor Units 69 LIHP036000T431E...
Страница 72: ...Wiring Diagrams Outdoor Units 70 LIHP036000M431E...
Страница 73: ...Wiring Diagrams Outdoor Units 71 LIHP048000T431E LIHP048000M431E LIHP060000M431E...
Страница 98: ...Refrigerant pipe installation Installation 96...
















































