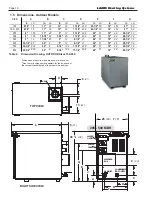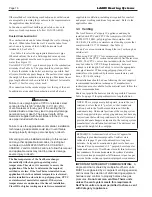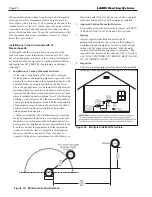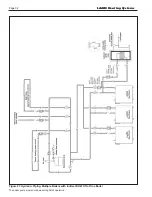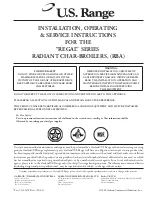
Page 18
LAARS Heating Systems
3.4 Locating Vent and Combustion Air
Terminals
Side Wall Vent Terminal
The appropriate Laars side wall vent terminal must be used.
The terminal must be located in accordance with ANSI
Z223.1/NFPA 54 and applicable local codes. In Canada, the
installation must be in accordance with CSA B149.1 or .2
and local applicable codes. Consider the points listed on the
following page when installing the terminal.
1.
Figure 18 shows the requirements for mechanical vent
terminal clearances for the U.S. and Canada.
The Outdoor NeoTherm must be installed at least
10 ft (the vent pipe) from any door or window that
can be opened. The exhaust vent shall bot be under
any overhang or roof. Use only the vent components
included with the boiler.
2.
Vent terminals for condensing appliances or appliances
with condensing vents are
not
permitted to terminate
above a public walkway, or over an area where
condensate or vapor could create a nuisance or hazard.
3.
Locate the vent terminal so that vent gases cannot be
drawn into air conditioning system inlets.
4.
Locate the vent terminal so that vent gases cannot enter
the building through doors, windows, gravity inlets or
other openings. Whenever possible, avoid locations
under windows or near doors.
5.
Locate the vent terminal so that it cannot be blocked
by snow. The installer may determine that a vent
terminal must be higher than the minimum shown in
codes, depending upon local conditions.
6.
Locate the terminal so the vent exhaust does not settle
on building surfaces or other nearby objects. Vent
products may damage surfaces or objects.
7.
If the boiler or water heater uses ducted combustion air
from an intake terminal located on the same wall.
If the vent termination is located in an area exposed to high
winds, an optional PVC tee (the same diameter as the vent
pipe) may be used. The tee’d vent termination offers greater
protection from wind related operating issues.
Side Wall Combustion Air Terminal
The LAARS side wall combustion air terminal, or concentric
terminal must be used when the heater takes air from a
side wall. (See page 15 ) Contact Laars for AL29-4C
termination fittings. Consider the following when installing
the terminal. (See Figure 18 throuFigure 20.)
1.
Do not locate the air inlet terminal near a source of
corrosive chemical fumes (e.g., cleaning fluid, chlorine
compounds, etc.)
2.
Locate the terminal so that it will not be subject to
damage by accident or vandalism. It must be at least 7
feet (2.1m) above a public walkway.
3.
Locate the combustion air terminal so that it cannot be
blocked by snow. The National Fuel Gas Code requires
that it be at least 12 inches (30cm) above grade, but the
installer may determine it should be higher, depending
upon local conditions.
4.
If the NeoTherm is side-wall vented to the same wall,
locate the vent terminal at least 1 foot (0.3m) above the
combustion air terminal.
5.
For concentric vent, follow instructions included
with vent kit.
6.
Multiple vent kits should be installed such that the
horizontal distance between the outlet group and the
inlet group is 36” (90cm). (Figure 19.)
7.
The vent outlet for models 199-285 must be no lower
than the center of the air inlet, and must be at least 12”
(30cm) away from the air inlet. Vent outlets for models
399-850 must be at least 12” above the top of the air
inlet, and must be at least 36” (90cm) horizontally from
the air inlet. (page 20.)
Vertical Vent Terminal
When the unit is vented through the roof, the vent must extend
at least 3 feet (0.9m) above the point at which it penetrates
the roof. It must extend at least 2 feet (0.6m) higher than
any portion of a building within a horizontal distance of 10
feet (3.0m), and high enough above the roof line to prevent
blockage from snow. The vent terminal included with the
NeoTherm can be used in both vertical and horizontal
applications. When the combustion air is taken from the roof,
the combustion air must terminate at least 12” (30cm) below
the vent terminal. (See Figure 15.)
Vertical Combustion Air Terminal
Figure 17.
Test Port - ULC-S636 system
Содержание NTH
Страница 4: ...LAARS Heating Systems...
Страница 13: ...Page 9 NEOTHERM Boilers and Water Heaters 38 1 2 98 8 3 4 22 7 1 2 19 64...
Страница 30: ...Page 26 LAARS Heating Systems Figure 21 Hydronic Piping Single Boiler Zoning with Circulators...
Страница 32: ...Page 28 LAARS Heating Systems Figure 23 Hydronic Piping Multiple Boilers Zoning with Circulators...
Страница 86: ...Page 82 LAARS Heating Systems Parts Illustration 1 Jacket Components...
Страница 88: ...Page 84 LAARS Heating Systems Parts Illustration 4 Internal Components Sizes 750 850...
Страница 90: ...Page 86 LAARS Heating Systems Parts Illustration 6 Gas Train Components Sizes 600 850...
Страница 91: ...Page 87 NEOTHERM Boilers and Water Heaters Parts Illustration 7 Heat Exchanger Components 68A Sizes 285...
Страница 92: ...Page 88 LAARS Heating Systems Parts Illustration 8 Electrical Components Front Battery CR2032 Touchscreen Back...
Страница 93: ...Page 89 NEOTHERM Boilers and Water Heaters Notes...
Страница 94: ...Page 90 LAARS Heating Systems Notes...
Страница 95: ...Page 91 NEOTHERM Boilers and Water Heaters Notes...







