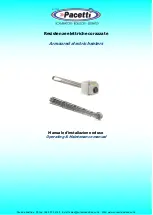
18
PRESSURE RELIEF VALVE
–
Keep clear of the pressure relief valve discharge line outlet.
The discharge may be hot
enough to cause scald injury. The water is under pressure and may splash.
For protection against excessive pressure, install pressure protective equipment required by
local codes, but not less than a pressure relief valve certified by a nationally recognized
testing laboratory that maintains periodic inspection of production of listed equipment or
materials as meeting the requirements of the Standard for
Relief Valves and Automatic Gas
Shutoff Devices for Hot Water Supply Systems, ANSI Z21.22
and the Standard
CAN1-4.4
Temperature, Pressure, Temperature and Pressure Relief Valves and Vacuum Relief Valves
.
The pressure relief valve must be marked with a maximum set pressure not to exceed the
maximum working pressure of the water heater. The pressure relief valve rating must not be
less than the hourly rating of the water heater
Install the pressure relief valve into a tee connection from the hot water outlet of the water
heater.
Note: Some models may already be equipped or supplied with an installed pressure relief
valve. Verify that the pressure relief valve complies with local codes. If the pressure relief
valve does not comply with local codes, replace it with one that does. Follow the installation
instructions in the following paragraph.
Install a discharge line so that water discharged from the pressure relief valve will exit within
six (6) inches
(15.2 cm)
above, or any distance below the structural floor and cannot contact
any live electrical part. The discharge line is to be installed to allow for complete drainage of
both the combination temperature and pressure relief valve and the discharge line. The
discharge opening must not be subjected to blockage or freezing.
DO NOT
thread, plug or
cap the discharge line. It is recommended that a minimum clearance of four (4) inches
(10.2
cm)
be provided on the side of the water heater for servicing and maintenance of the
pressure relief valve.
Do not place a valve between the pressure relief valve and the hot water outlet!
WARNING
Содержание IGI-180C-5N
Страница 7: ...7 EVERHOT IGI Model Series Dimensions Figure 1...
Страница 14: ...14 Recommended Piping for a Basic Installation Figure 2...
Страница 15: ...15 Recommended Piping for a Circulation System Figure 3...
Страница 35: ...35 Horizontal Vent System Installation examples Figure 36...
Страница 38: ...38 Vertical Vent System Installation examples Figure 40...
Страница 39: ...39 Cut Line Template Figure 41...
Страница 44: ...44 Wiring Diagram Schematic Figure 43...
Страница 59: ...59 Schematic Diagram of Internal Parts Figure 53...
Страница 61: ...61 Internal Components...
Страница 62: ...62 Internal Components...
Страница 63: ...63 Electrical Components...
Страница 67: ...67 NOTES...
















































