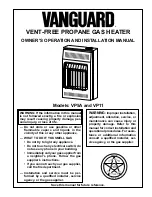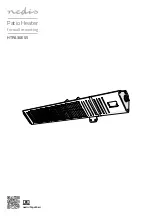
36
Installation Instructions
Everhot Vertical Discharge Vent System
Figure 37
Identify the vent location
Determine the location where the roof discharge terminal will be installed. Taking into account the angle
of the roof, cut the hole with a dimension that allows the vertical discharge roof terminal to be installed.
Cut to fit
Figure 38
The terminal can be shortened by
removing the components A+B+C,
and then shortening both the inside
and outside pipes with the same
length X.
Re-assemble the terminal by attaching
the components A, B, and C in the
correct order. Tighten component B
securely.
Содержание IGI-180C-5N
Страница 7: ...7 EVERHOT IGI Model Series Dimensions Figure 1...
Страница 14: ...14 Recommended Piping for a Basic Installation Figure 2...
Страница 15: ...15 Recommended Piping for a Circulation System Figure 3...
Страница 35: ...35 Horizontal Vent System Installation examples Figure 36...
Страница 38: ...38 Vertical Vent System Installation examples Figure 40...
Страница 39: ...39 Cut Line Template Figure 41...
Страница 44: ...44 Wiring Diagram Schematic Figure 43...
Страница 59: ...59 Schematic Diagram of Internal Parts Figure 53...
Страница 61: ...61 Internal Components...
Страница 62: ...62 Internal Components...
Страница 63: ...63 Electrical Components...
Страница 67: ...67 NOTES...
















































