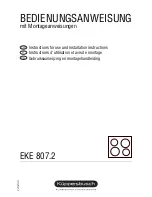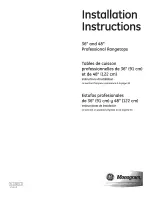
Installation
Please note
KÜPPERSBUSCH built-in cooking zones may be combined only with KÜP-
PERSBUSCH built-in ovens with cooling fan. The use of any other make of
oven shall exempt Küppersbusch from all liability.
Failure to observe this
requirement will invalidate all granted certificates and labels of appro-
val.
Notes for fitting
The worktop must have a width of 40 mm. It is absolutely essential that
the worktop is aligned horizontally and that a clean cut is made into it!
The front, rear and lateral clearances around the hob unit must be main-
tained in accordance with the dimensional drawing.
A corner moulding of solid wood may be fitted to the worktop at the
back of the cooking area provided that the minimum clearances are
maintained.
For practical reasons the lateral clearance between the appliance and an
adjacent tall cupboard unit must measure at least 300 mm.
Make sure that there is sufficient clearance underneath the cut-out. Any
furniture battens must be cut away to leave an area which is at least
the same size as the cut-out itself.
It is only necessary to mount a cover if the built-in hob is to be used
without a lower oven unit with tangential cooling fan. The rear panel of
the built-in cupboard must then be removed above the cover. It must
not be possible to remove the cover without the aid of tools.
With regard for protection against overheating of surrounding surfaces
(kitchen unit parts), the appliance is a type Y appliance. This means that
the rear wall and one side wall of this appliance can be placed beside
arbitrarily high cupboard walls or room walls. On the other side wall,
however, only one kitchen unit or appliance with the same height as this
appliance may be placed.
We recommend a similar set-up to the one shown on the previous page.
Make a point of ensuring that
the plastic laminate or wood
veneer on your furniture sur-
round has been applied by
means of a heat-resistant ad-
hesive (100 °C).
Any cooker hoods or wall cup-
boards must have a vertical cle-
arance of at least 650 mm
from the cooking area.
It will be expedient to seal built-in sinks and other built-in appliances in the
worktop in the same way (protection against ingress of water).
Prior to installation and after removal for repair, examine the gasket for pos-
sible damage. The gasket must provide perfect contact on all four sides. Re-
place it if necessary.
In the case of ceramic-tiled worktops it is necessary to provide an additional
seal with the aid of a permanently elastic sealing compound. Such sealing
compound can be purchased as Küppersbusch spare part No. 53 55 69.
–
Clean the surfaces to be sealed in accordance with the manufactu-
rer’s instructions on the cartridge. Apply the compound in a
continuous strip, pressing it firmly against the gap to be sealed.
–
Cut away any surplus sealing compound with a sharp knife and clean
the sealed joint with water.
Installation of glass-ceramic cooking area
You can install the hob aligned to-
wards the left or aligned towards
the right or centred above a 60-
cm wide lower cupboard unit. If
the hob is installed aligned to-
wards the left or aligned towards
the right, air deflector plate 2
must be unscrewed and its positi-
on changed as shown in the
diagram on the previous page.
An air gap of 5 mm is required
between the worktop and the fur-
niture front, so that the hob can
receive sufficient air. If the gap is
less than 5 mm, the top edge of
the furniture front must be modi-
fied accordingly.
Using clips makes it easier and quicker for you to install these units. You
can carry out the complete installation work from above.
Always lift the cooking area by holding it at the sides. Do not lift it by
the front bar.
Be extremely careful when installing!
Do not place or drop any sharp
or pointed tools (screwdrivers etc.) on the glass surface!
The glass-ceramic cooking area must have a level and flush bearing.
Any distortion may lead to fracture of the glass panel.
–
First of all make a clean cut into the worktop.
–
Make sure that the gasket is properly seated. If the worktop surface
is uneven (tiles etc.), remove the gasket strip and seal with a heat re-
sistant sealing compound.
panel
rear left: 217
right and left: central
EKE 807.2
23
Содержание EKE 807.2
Страница 10: ...22 EKE 807 2...






























