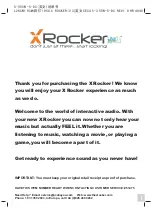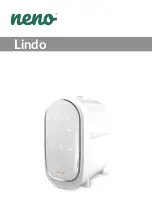
HUSSONG MANUFACTURING CO., INC.
INSTALLATION AND
OPERATION MANUAL
ͷ
Do not store or use gasoline or other
flammable vapors and liquids in the vicinity
of this or any other appliance.
ͷ
WHAT TO DO IF YOU SMELL GAS
•
Do not try to light any appliance.
•
Do not touch any electrical switch; do
not use any phone in your building.
•
Leave the building immediately.
•
Immediately call your gas supplier from
a neighbor’s phone. Follow the gas
supplier’s instructions.
•
If you cannot reach your gas supplier,
call the fire department.
ͷ
Installation and service must be performed
by a qualified installer, service agency or
the gas supplier.
WARNING:
FIRE OR EXPLOSION HAZARD
Failure to follow safety warnings exactly
could result in serious injury, death, or
property damage.
This appliance may be installed in
an aftermarket, permanently located,
manufactured home (USA only) or mobile
home, where not prohibited by local codes.
This appliance is only for use with the type
of gas indicated on the rating plate. This
appliance is not convertible for use with other
gases, unless a certified kit is used.
INSTALLER: Leave this manual with the appliance.
CONSUMER: Retain this manual for future reference.
English and French installation manuals are available through your
local dealer. Visit our website
www.kozyheat.com
.
Les manuels d’installation en français et en anglais sont disponibles
chez votre détaillant local. Visitez
www.kozyheat.com.
DANGER
HOT GLASS
WILL
CAUSE BURNS
DO NOT TOUCH
GLASS
UNTIL COOLED
NEVER
ALLOW CHILDREN
TO TOUCH GLASS
A barrier designed to reduce the risk of burns
from the hot viewing glass is provided with this
appliance and shall be installed for the protection
of children and other at-risk individuals.
C A L L A W A Y 5 0
Model #CLW-50
Direct Vent Gas Fireplace
Hussong Mfg. Co., Inc.
CLW-50 Report No: 19-477
Rev. 6, November 2021
Starting Serial Number:
20 502633 26


































